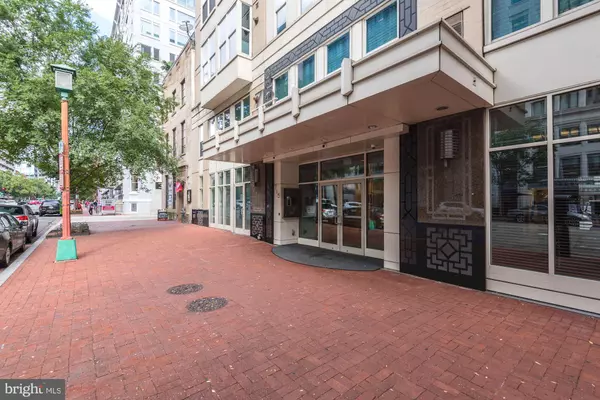For more information regarding the value of a property, please contact us for a free consultation.
Key Details
Sold Price $526,900
Property Type Condo
Sub Type Condo/Co-op
Listing Status Sold
Purchase Type For Sale
Square Footage 1,133 sqft
Price per Sqft $465
Subdivision Central
MLS Listing ID DCDC431888
Sold Date 08/12/19
Style Contemporary
Bedrooms 2
Full Baths 2
Condo Fees $665/mo
HOA Y/N N
Abv Grd Liv Area 1,133
Originating Board BRIGHT
Year Built 2005
Annual Tax Amount $5,381
Tax Year 2018
Lot Size 205 Sqft
Property Description
Huge Price Reduction: It's Now Vacant and Ready for Showing. Spacious, Modern & Private 2 BD/2BA Condo(1,133 Sq Ft) built in 2005 in Amazing Penn Quarter Right Across Capital One Area!! 2nd Bedroom is Den, but HUGE w/ Walk-In Closet & Full Bath. It Features High Ceiling, Maple Cabinet w/Granite Counter, Gas Cooking, Gas Fireplace, Wood Floor, Spacious Two Walk-in Closets, Washer/Dryer in Unit & One-year Old Water Heater! Building has a Community Room, Fitness Room, Bike Storage & Rooftop Deck w/Gas Grill & Great Views plus One Block to Gallery Place Metro!! Gas Included in Condo Fee & Pet Friendly.
Location
State DC
County Washington
Zoning UNIDENTIFIED
Direction West
Rooms
Main Level Bedrooms 2
Interior
Interior Features Floor Plan - Open, Kitchen - Galley, Pantry, Recessed Lighting, Walk-in Closet(s), Window Treatments
Hot Water Natural Gas
Heating Forced Air, Central, Programmable Thermostat
Cooling Central A/C
Flooring Hardwood, Carpet, Ceramic Tile
Fireplaces Number 1
Fireplaces Type Gas/Propane, Fireplace - Glass Doors
Equipment Built-In Microwave, Dishwasher, Disposal, Dryer, Icemaker, Oven/Range - Gas, Washer, Water Heater - High-Efficiency
Fireplace Y
Appliance Built-In Microwave, Dishwasher, Disposal, Dryer, Icemaker, Oven/Range - Gas, Washer, Water Heater - High-Efficiency
Heat Source Natural Gas
Laundry Washer In Unit, Dryer In Unit
Exterior
Utilities Available Cable TV Available
Amenities Available Elevator, Fitness Center, Meeting Room, Party Room, Other
Waterfront N
Water Access N
Accessibility Elevator, Other
Parking Type Off Site, On Street
Garage N
Building
Story 1
Unit Features Hi-Rise 9+ Floors
Sewer Public Sewer
Water Public
Architectural Style Contemporary
Level or Stories 1
Additional Building Above Grade, Below Grade
New Construction N
Schools
Elementary Schools Ross
Middle Schools Jefferson Middle School Academy
High Schools Dunbar Senior
School District District Of Columbia Public Schools
Others
Pets Allowed Y
HOA Fee Include Common Area Maintenance,Gas,Heat,Recreation Facility,Snow Removal,Trash,Reserve Funds,Ext Bldg Maint,Management
Senior Community No
Tax ID 0486//2016
Ownership Condominium
Security Features 24 hour security,Main Entrance Lock,Security System,Smoke Detector
Special Listing Condition Standard
Pets Description Size/Weight Restriction
Read Less Info
Want to know what your home might be worth? Contact us for a FREE valuation!

Our team is ready to help you sell your home for the highest possible price ASAP

Bought with Miguel Jubiz • Spring Hill Real Estate, LLC.
GET MORE INFORMATION





