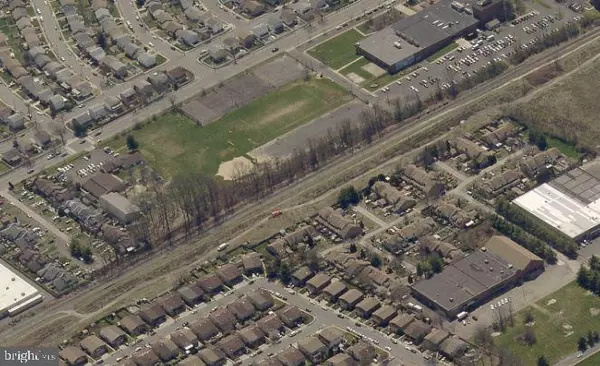For more information regarding the value of a property, please contact us for a free consultation.
Key Details
Sold Price $252,000
Property Type Townhouse
Sub Type Interior Row/Townhouse
Listing Status Sold
Purchase Type For Sale
Square Footage 1,440 sqft
Price per Sqft $175
Subdivision Timberwalk
MLS Listing ID PAPH804754
Sold Date 07/31/19
Style Colonial
Bedrooms 3
Full Baths 2
Half Baths 1
HOA Fees $30/qua
HOA Y/N Y
Abv Grd Liv Area 1,440
Originating Board BRIGHT
Year Built 1992
Annual Tax Amount $2,839
Tax Year 2020
Lot Size 2,653 Sqft
Acres 0.06
Lot Dimensions 20.00 x 132.65
Property Description
***This Property is NOT FOR RENT FOR 900 dollrs that is a SCAM***This Updated Townhome In Sought-After Somerton Is Move In Ready; Situated On a Quiet Cul-de-Sac Street With Ample Parking, NEW Roof AND NEW Hot Water Heater In 2018! Front Paver Patio and Nicely Landscaped and Private Fully Fenced in Back Deck-- Great for Entertaining; Inside This Home Are Meticulously Well Kept Hardwood & Vinyl Floors, With Fresh Paint Throughout The Entire Home; Walk Into This Lovely Home Into Large Living Room With a Stone Woodburning Fireplace; A Spacious Dining Room Opens To Totally Updated Kitchen Featuring Solid Wood Cabinets, Granite Countertops, Modern Tiled Flooring and Backsplash With Room for a Small Table; Sunny Family Room With Vaulted Ceilings, and Sliding Door Which Leads to Huge Back Deck, First Floor is Rounded Out by Powder Room, Laundry Room, and Added Storage Closets and a Storage Room with Access to the Garage; Second Floor Features an Updated Master Bedroom With Plenty Of Closet Space, a Full Bath With Tile Floor, New Vanity & Lighting and a Skylight; Additional Bedrooms are Generously Sized With Large Closets Offering Tons of Storage, and Share a Squeaky Clean Updated Hall Bath; This Home is a Must See, Priced to Sell; Pre-Inspected Certified Pre-Owned Home, Move-In Ready; Report Available in MLS Downloads, See What Repairs Have Been Made!
Location
State PA
County Philadelphia
Area 19116 (19116)
Zoning I1
Rooms
Other Rooms Living Room, Dining Room, Primary Bedroom, Bedroom 2, Bedroom 3, Kitchen, Laundry, Mud Room, Bathroom 1, Primary Bathroom, Half Bath
Interior
Interior Features Attic, Carpet, Combination Kitchen/Dining, Dining Area, Family Room Off Kitchen, Primary Bath(s), Recessed Lighting, Skylight(s), Stall Shower, Upgraded Countertops, Walk-in Closet(s)
Heating Forced Air
Cooling Central A/C
Flooring Carpet, Laminated, Hardwood, Tile/Brick
Fireplaces Number 1
Fireplaces Type Stone, Mantel(s)
Equipment Dryer, Dishwasher, Stove, Refrigerator, Washer
Fireplace Y
Window Features Skylights
Appliance Dryer, Dishwasher, Stove, Refrigerator, Washer
Heat Source Natural Gas
Laundry Main Floor
Exterior
Garage Garage - Front Entry, Inside Access, Garage Door Opener
Garage Spaces 2.0
Fence Partially, Rear, Privacy, Wood
Waterfront N
Water Access N
Roof Type Pitched,Shingle
Accessibility None
Parking Type Driveway, Attached Garage, On Street
Attached Garage 1
Total Parking Spaces 2
Garage Y
Building
Lot Description Irregular, Cul-de-sac, No Thru Street
Story 2
Foundation Slab
Sewer Public Sewer
Water Public
Architectural Style Colonial
Level or Stories 2
Additional Building Above Grade, Below Grade
New Construction N
Schools
School District The School District Of Philadelphia
Others
HOA Fee Include Common Area Maintenance
Senior Community No
Tax ID 582017464
Ownership Fee Simple
SqFt Source Assessor
Acceptable Financing Cash, Conventional, FHA, VA
Listing Terms Cash, Conventional, FHA, VA
Financing Cash,Conventional,FHA,VA
Special Listing Condition Standard
Read Less Info
Want to know what your home might be worth? Contact us for a FREE valuation!

Our team is ready to help you sell your home for the highest possible price ASAP

Bought with Joey S. Fang • Canaan Realty Investment Group
GET MORE INFORMATION





