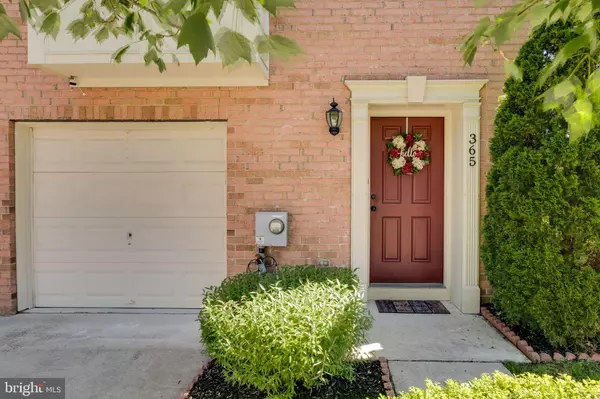For more information regarding the value of a property, please contact us for a free consultation.
Key Details
Sold Price $221,000
Property Type Townhouse
Sub Type End of Row/Townhouse
Listing Status Sold
Purchase Type For Sale
Square Footage 2,428 sqft
Price per Sqft $91
Subdivision Greenwich Crossing
MLS Listing ID NJGL241688
Sold Date 08/09/19
Style Contemporary
Bedrooms 3
Full Baths 2
Half Baths 1
HOA Fees $85/mo
HOA Y/N Y
Abv Grd Liv Area 2,428
Originating Board BRIGHT
Year Built 2008
Annual Tax Amount $7,392
Tax Year 2018
Lot Size 3,850 Sqft
Acres 0.09
Lot Dimensions 35.00 x 110.00
Property Description
Upon entering 365 Concetta Dr you ll notice that it s different from other townhomes you ve seen and that difference will help you decide that this is the one you ll want to call home .As an end unit, with many extra windows, it allows for lots of natural light to flow through the house. The entrance brings you into the foyer with 2 closets, garage access and a large family room, with built-in office space, as well as a laundry room. This area also grants access to the rear patio and yard which is perfect for your, or the kids, outside fun. Up to the main level is where you ll find the large open space, living, dining and kitchen areas. On your way up, and when walking on any of the carpeted areas, you can t help but notice how the memory foam padding cushions every step. The eat-in kitchen has beautifully tiled flooring, tumbled glass backsplash, granite counters, stainless steel appliances, recessed lighting, a pantry and tons of cabinet space. On one side of the kitchen is the large living room with stone/gas fireplace with access to the Trex deck with vinyl railings and built in solar lighting. The deck is a great spot for morning coffee, evening drinks or dining alfresco. On the other side of the kitchen is the more formal dining room, highlighted with crown molding and chair rail. The dining room also gives access to the half bath and stairs to the bedroom level. Both the dining and living rooms boast engineered hardwood flooring which is beautiful and, just as important, durable. Take the stairs to the upper level where you ll find the three plushly carpeted bedrooms and 2 full baths. The Owner s Suite is huge, offering bath en-suite, with a large soaking tub and stall shower, as well as a massive walk-in closet. The other two bedrooms are nicely sized with ample closet space and share the guest bathroom. The community of Greenwich Crossings is ideally located, convenient to major roadways leading to Philadelphia and Delaware and so close to all of your shopping needs. Be sure this is on the top of your list and call today to schedule your personal tour.
Location
State NJ
County Gloucester
Area East Greenwich Twp (20803)
Zoning RESIDENTIAL
Rooms
Other Rooms Living Room, Dining Room, Primary Bedroom, Bedroom 2, Bedroom 3, Kitchen, Family Room
Interior
Heating Forced Air
Cooling Central A/C
Heat Source Natural Gas
Exterior
Garage Garage - Front Entry, Built In, Garage Door Opener
Garage Spaces 2.0
Waterfront N
Water Access N
Roof Type Shingle
Accessibility None
Parking Type Attached Garage
Attached Garage 1
Total Parking Spaces 2
Garage Y
Building
Story 3+
Sewer Public Sewer
Water Public
Architectural Style Contemporary
Level or Stories 3+
Additional Building Above Grade, Below Grade
New Construction N
Schools
High Schools Kingsway Regional H.S.
School District East Greenwich Township Public Schools
Others
HOA Fee Include Common Area Maintenance,Lawn Maintenance,Snow Removal
Senior Community No
Tax ID 03-01403 06-00017
Ownership Fee Simple
SqFt Source Assessor
Acceptable Financing FHA, Cash, Conventional, VA
Listing Terms FHA, Cash, Conventional, VA
Financing FHA,Cash,Conventional,VA
Special Listing Condition Standard
Read Less Info
Want to know what your home might be worth? Contact us for a FREE valuation!

Our team is ready to help you sell your home for the highest possible price ASAP

Bought with Brenda Smith • CENTURY 21 New Millennium
GET MORE INFORMATION





