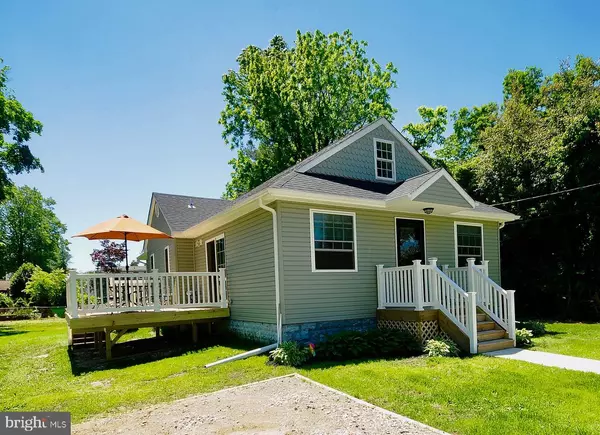For more information regarding the value of a property, please contact us for a free consultation.
Key Details
Sold Price $229,000
Property Type Single Family Home
Sub Type Detached
Listing Status Sold
Purchase Type For Sale
Square Footage 1,268 sqft
Price per Sqft $180
Subdivision None Available
MLS Listing ID NJGL242030
Sold Date 08/09/19
Style Raised Ranch/Rambler
Bedrooms 3
Full Baths 2
HOA Y/N N
Abv Grd Liv Area 1,268
Originating Board BRIGHT
Year Built 1920
Annual Tax Amount $6,366
Tax Year 2019
Lot Size 0.344 Acres
Acres 0.34
Lot Dimensions 100.00 x 150.00
Property Description
in 2016 this Beautiful Home was purchased as their forever down sized retirement home by a couple who knew exactly what they wanted in their home. Home was completely gutted and stripped of all electrical, plumbing, HVAC, interior and exterior finish work and reconstructed from the structural frame up and it was done right. It took 2 years to complete the full home renovation to the energy efficiency and exacting standards they wanted for themselves. Pride of ownership is completely evident. This is a partial listing of the level of quality and finishes in this home. The entire exterior facade was re framed as required for new window and door locations and wrapped with Tyvek vapor barrier and insulation board before the installation of new construction windows and vinyl siding. The windows are Pella 250 series double hung windows with an Energy Star rating. Roof is Tamko Heritage Dimensional Series Thirty Year Warranty FiberglassShingle. The electric service is a new 150 Amp service and all wiring, fixtures and devices are new and meet current code standards. The plumbing piping and fixtures are all new with a 40-gallon A. O. Smith Signature Series high efficiency hot water heater. The HVAC system is completely new inclusive of duct work with a RUUD 75,000 BTU natural gas fired unit with 95% efficiency rating and a Rheem 2-ton air conditioning unit with a SEER-16 rating. The house was completely and fully insulated with fiberglass insulation, R-13 in walls and R-49 in ceiling area and per plan approval. All interior drywall, doors, trim and flooring is new. Kitchen cabinets are Kraft Maid Sonata Oak with Andromeda White Granite counter Tops. Kitchen appliances are Whirlpool Stainless Steel. Beautiful Location and conveniently located near Shopping area featuring Lowes, Pet smart, Target and Timberline Shopping center. Philadelphia is 15 minutes away via rt 55 exit 53! School Report Card has rated Clearview Regional the top School system for many years.
Location
State NJ
County Gloucester
Area Mantua Twp (20810)
Zoning RES
Rooms
Other Rooms Dining Room, Primary Bedroom, Bedroom 2, Bedroom 3, Kitchen, Great Room, Primary Bathroom
Basement Drainage System, Full
Main Level Bedrooms 3
Interior
Interior Features Ceiling Fan(s)
Heating Forced Air
Cooling Central A/C
Heat Source Natural Gas
Exterior
Water Access N
Roof Type Architectural Shingle
Accessibility None
Garage N
Building
Lot Description Cleared
Story 1
Sewer Public Sewer
Water Public
Architectural Style Raised Ranch/Rambler
Level or Stories 1
Additional Building Above Grade, Below Grade
Structure Type Dry Wall
New Construction N
Schools
Elementary Schools Mantua Twp
School District Clearview Regional Schools
Others
Senior Community No
Tax ID 10-00182-00012
Ownership Fee Simple
SqFt Source Assessor
Special Listing Condition Standard
Read Less Info
Want to know what your home might be worth? Contact us for a FREE valuation!

Our team is ready to help you sell your home for the highest possible price ASAP

Bought with Mark L Birnbaum • Realty Mark Advantage
GET MORE INFORMATION




