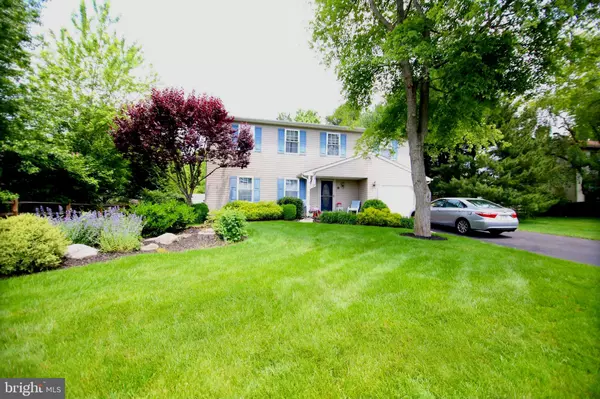For more information regarding the value of a property, please contact us for a free consultation.
Key Details
Sold Price $445,000
Property Type Single Family Home
Sub Type Detached
Listing Status Sold
Purchase Type For Sale
Square Footage 2,155 sqft
Price per Sqft $206
Subdivision Silver Lake At New
MLS Listing ID PABU470170
Sold Date 08/09/19
Style Colonial
Bedrooms 4
Full Baths 2
Half Baths 1
HOA Y/N N
Abv Grd Liv Area 2,155
Originating Board BRIGHT
Year Built 1983
Annual Tax Amount $7,110
Tax Year 2018
Lot Dimensions 84.00 x 110.00
Property Description
welcome to 371 Barnsbury Road,The Silver Lake section of Langhorne,Middletown. This lovingly cared for expanded colonial is ready for summer occupancy. The first floor layout consists of a formal living room,formal dining room, a laundry room -powder room combo,an enlarged custom open kitchen with breakfast area and family room with gas fireplace.The second floor has 4 bedrooms total and 2 full baths. The master bedroom has a large walk in closet and its own ensuite. The basement is 75% finished to include a large living area,a utility arae with a replaced heater,water heater, and sump pump. Storage abounds in the attached one car garage,pull down attic stairs and the rear shed. Detail is given to all the flower beds and the custom paver rear patios and walkways. Situated on the street as the last home lends to a very private setting. This home is in move in condition and will not last on the market long. Call us today for your private showing.
Location
State PA
County Bucks
Area Middletown Twp (10122)
Zoning PRD
Rooms
Basement Full
Main Level Bedrooms 4
Interior
Interior Features Breakfast Area, Cedar Closet(s), Ceiling Fan(s), Family Room Off Kitchen, Formal/Separate Dining Room, Kitchen - Eat-In, Kitchen - Island
Hot Water Natural Gas
Heating Forced Air
Cooling Central A/C
Flooring Ceramic Tile, Hardwood, Partially Carpeted
Fireplaces Number 1
Fireplaces Type Gas/Propane
Fireplace Y
Heat Source Natural Gas
Laundry Main Floor
Exterior
Water Access N
Accessibility None
Garage N
Building
Story 2
Sewer Public Sewer
Water Public
Architectural Style Colonial
Level or Stories 2
Additional Building Above Grade, Below Grade
New Construction N
Schools
School District Neshaminy
Others
Senior Community No
Tax ID 22-079-058
Ownership Fee Simple
SqFt Source Assessor
Acceptable Financing Contract
Listing Terms Contract
Financing Contract
Special Listing Condition Standard
Read Less Info
Want to know what your home might be worth? Contact us for a FREE valuation!

Our team is ready to help you sell your home for the highest possible price ASAP

Bought with Chris Bennett • Heritage Homes Realty
GET MORE INFORMATION





