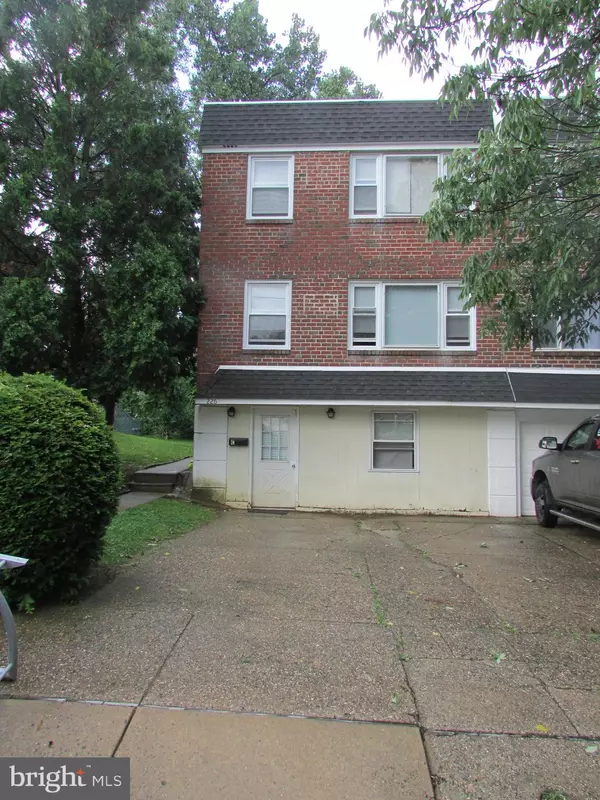For more information regarding the value of a property, please contact us for a free consultation.
Key Details
Sold Price $335,000
Property Type Single Family Home
Sub Type Twin/Semi-Detached
Listing Status Sold
Purchase Type For Sale
Square Footage 1,844 sqft
Price per Sqft $181
Subdivision Bustleton
MLS Listing ID PAPH808770
Sold Date 08/07/19
Style AirLite
HOA Y/N N
Abv Grd Liv Area 1,844
Originating Board BRIGHT
Year Built 1970
Annual Tax Amount $3,754
Tax Year 2020
Lot Size 4,290 Sqft
Acres 0.1
Lot Dimensions 28.61 x 106.83
Property Description
Attention Investors and the owner occupants!!Here is the house you were waiting for!!Either rent and get income from 2 units or live in 1 unit and let other to pay your mortgage!the house is in good move in condition and features (2) 2 bedrooms units on 1st and 2nd floor .There are new windows that just were installed.new furnace in 2018,new roof in 2017,recent water heater replaced in 2017 and 2013.The bathrooms were remodeled and hardwood floors as well..too much to list..Come and see it before it is gone.Make your appointment today as it will not last!
Location
State PA
County Philadelphia
Area 19116 (19116)
Zoning RTA1
Rooms
Basement Front Entrance
Interior
Hot Water Natural Gas
Heating Forced Air
Cooling Central A/C
Flooring Hardwood
Fireplace N
Window Features Energy Efficient
Heat Source Natural Gas
Exterior
Garage Spaces 2.0
Utilities Available Electric Available, Phone, Sewer Available, Water Available, Natural Gas Available
Waterfront N
Water Access N
Roof Type Asphalt
Accessibility Other
Parking Type Driveway
Total Parking Spaces 2
Garage N
Building
Lot Description Backs to Trees
Foundation Brick/Mortar
Sewer Public Septic
Water Public
Architectural Style AirLite
Additional Building Above Grade, Below Grade
Structure Type Dry Wall
New Construction N
Schools
Elementary Schools Loesche William
Middle Schools Baldi C
High Schools G. Wash
School District The School District Of Philadelphia
Others
Tax ID 582128500
Ownership Fee Simple
SqFt Source Assessor
Acceptable Financing Cash, Conventional
Listing Terms Cash, Conventional
Financing Cash,Conventional
Special Listing Condition Standard
Read Less Info
Want to know what your home might be worth? Contact us for a FREE valuation!

Our team is ready to help you sell your home for the highest possible price ASAP

Bought with Gene Fish • RE/MAX Elite
GET MORE INFORMATION





