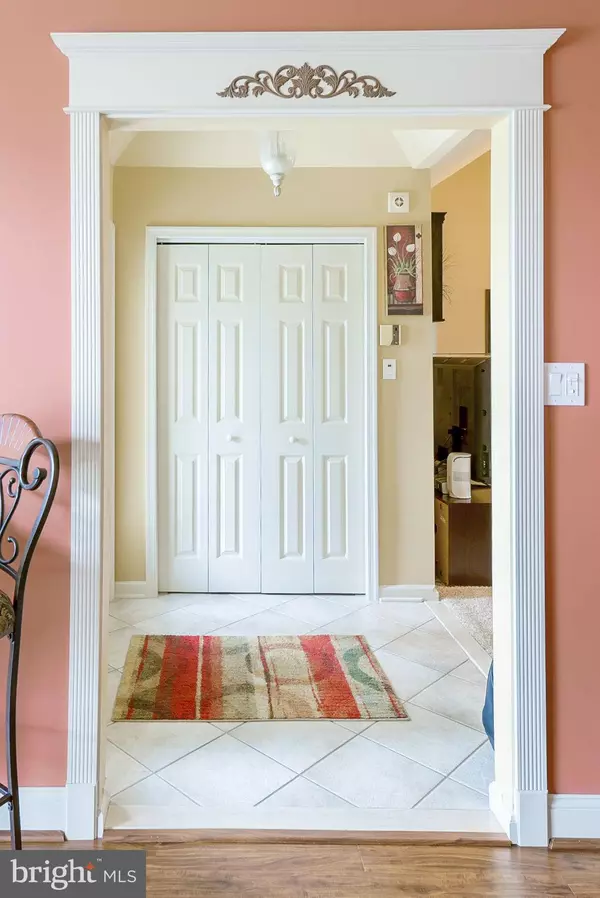For more information regarding the value of a property, please contact us for a free consultation.
Key Details
Sold Price $302,500
Property Type Single Family Home
Sub Type Detached
Listing Status Sold
Purchase Type For Sale
Square Footage 1,926 sqft
Price per Sqft $157
Subdivision Hammonton Town
MLS Listing ID NJAC108816
Sold Date 08/07/19
Style Contemporary,Ranch/Rambler
Bedrooms 3
Full Baths 2
HOA Y/N N
Abv Grd Liv Area 1,926
Originating Board BRIGHT
Year Built 1999
Annual Tax Amount $7,287
Tax Year 2018
Lot Size 0.288 Acres
Acres 0.29
Lot Dimensions 94.42 x 133.00
Property Description
Be 1ST!! This home will not disappoint from the moment you pull in the driveway of this beautifully landscaped contemporary ranch. The current owners built this home and are ready to downsize, so here is your chance to own this 3 bedroom, 2 bath, beautifully decorated home. Walk through the front door to your large living room with a soaring cathedral ceiling and gas fireplace as your focal point. The large kitchen features plenty of counter space, a breakfast bar and breakfast nook which leads to a cozy covered patio in the backyard to relax. The master bedroom sits off in its own corner of the home in this split floor plan and features a master bathroom and large walk in closet. On the other side of the home is the additional two bedrooms and full bathroom. The laundry room is on the main floor with a pantry area. The basement is large and dry and ready to be finished for additional living space if desired. All this and close to the center of town where you can enjoy the shops and restaurants Hammonton has to offer as well as the desired Hammonton schools, easy access to AC Expressway, Philadelphia and shore points.
Location
State NJ
County Atlantic
Area Hammonton Town (20113)
Zoning R
Rooms
Other Rooms Living Room, Dining Room, Primary Bedroom, Bedroom 2, Bedroom 3, Kitchen, Breakfast Room, Bathroom 2, Primary Bathroom
Basement Poured Concrete
Main Level Bedrooms 3
Interior
Interior Features Breakfast Area, Sprinkler System
Hot Water Natural Gas
Heating Forced Air
Cooling Central A/C
Flooring Carpet, Ceramic Tile, Laminated
Fireplaces Number 1
Fireplaces Type Gas/Propane
Fireplace Y
Heat Source Natural Gas
Laundry Main Floor
Exterior
Garage Garage - Front Entry
Garage Spaces 8.0
Pool Above Ground
Waterfront N
Water Access N
Roof Type Asbestos Shingle
Accessibility None
Parking Type Attached Garage, Driveway
Attached Garage 2
Total Parking Spaces 8
Garage Y
Building
Story 1
Sewer Private Sewer
Water Public
Architectural Style Contemporary, Ranch/Rambler
Level or Stories 1
Additional Building Above Grade, Below Grade
Structure Type Cathedral Ceilings
New Construction N
Schools
Middle Schools Hammonton M.S.
High Schools Hammonton H.S.
School District Hammonton Town Schools
Others
Senior Community No
Tax ID 13-02601-00027 02
Ownership Fee Simple
SqFt Source Assessor
Security Features Electric Alarm,Non-Monitored
Acceptable Financing Cash, Conventional, FHA, VA
Horse Property N
Listing Terms Cash, Conventional, FHA, VA
Financing Cash,Conventional,FHA,VA
Special Listing Condition Standard
Read Less Info
Want to know what your home might be worth? Contact us for a FREE valuation!

Our team is ready to help you sell your home for the highest possible price ASAP

Bought with Karen W Salvo • Century 21 Frick Realtors
GET MORE INFORMATION





