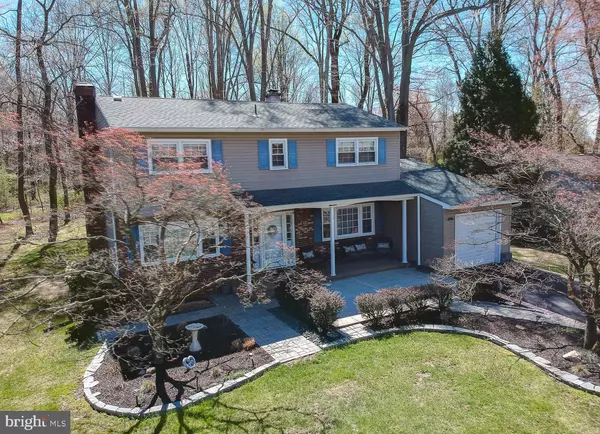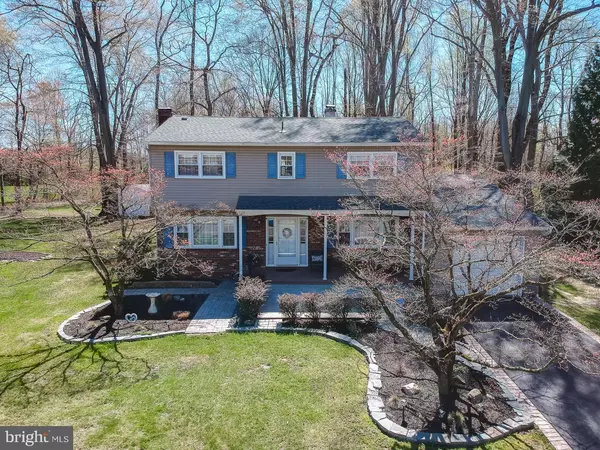For more information regarding the value of a property, please contact us for a free consultation.
Key Details
Sold Price $295,000
Property Type Single Family Home
Sub Type Detached
Listing Status Sold
Purchase Type For Sale
Square Footage 2,494 sqft
Price per Sqft $118
Subdivision Hillwood Manor
MLS Listing ID NJME276928
Sold Date 07/08/19
Style Colonial
Bedrooms 4
Full Baths 2
Half Baths 1
HOA Y/N N
Abv Grd Liv Area 2,494
Originating Board BRIGHT
Year Built 1976
Annual Tax Amount $8,895
Tax Year 2018
Lot Size 0.272 Acres
Acres 0.27
Lot Dimensions 80.00 x 148.00
Property Description
This (4) Bedroom, (2.5) bathroom, Full Basement and (1) Car Garage Colonial exuberates the PRIDE of Home Ownership and sits nestled on a wooded lot with privacy in a lovely neighborhood. There have been several updates throughout the home including: Updated Kitchen with Newer Appliance Package, Matching Luxury Vinyl floors in the Kitchen, Den and Hallway (2019),New Interior Doors(2015), the Roof was replaced along with Gutters & Gutter Guards(2016), Driveway was re-sealed(April 2019), Garage and Basement Painted (2019), Shed was rebuilt and has a new roof (2018), Paver walk-way and Landscape (2018), Backyard Trex Deck area (2018) and New Sump Pump (2019). Close proximity to Major Highways, schools/colleges, shopping and Transportation Hubs.
Location
State NJ
County Mercer
Area Ewing Twp (21102)
Zoning R-1
Rooms
Other Rooms Living Room, Dining Room, Primary Bedroom, Bedroom 2, Bedroom 3, Kitchen, Bedroom 1, Bathroom 1, Primary Bathroom
Basement Full
Main Level Bedrooms 4
Interior
Interior Features Carpet, Dining Area, Family Room Off Kitchen, Floor Plan - Traditional, Kitchen - Eat-In, Primary Bath(s), Other
Hot Water 60+ Gallon Tank
Heating Central
Cooling Central A/C
Flooring Carpet, Laminated, Ceramic Tile, Vinyl
Fireplaces Number 1
Equipment Dishwasher, Dryer, Energy Efficient Appliances, Microwave, Refrigerator, Washer, Stove
Furnishings No
Fireplace Y
Appliance Dishwasher, Dryer, Energy Efficient Appliances, Microwave, Refrigerator, Washer, Stove
Heat Source Oil
Laundry Basement
Exterior
Exterior Feature Porch(es)
Utilities Available Cable TV
Waterfront N
Water Access N
Roof Type Shingle
Accessibility None
Porch Porch(es)
Parking Type Driveway
Garage N
Building
Story 2
Sewer No Septic System
Water Public
Architectural Style Colonial
Level or Stories 2
Additional Building Above Grade, Below Grade
Structure Type Dry Wall
New Construction N
Schools
Elementary Schools Antheil
Middle Schools Fisher
High Schools Ewing H.S.
School District Ewing Township Public Schools
Others
Pets Allowed N
Senior Community No
Tax ID 02-00559-00018
Ownership Fee Simple
SqFt Source Assessor
Acceptable Financing FHA, Conventional, Cash, VA
Horse Property N
Listing Terms FHA, Conventional, Cash, VA
Financing FHA,Conventional,Cash,VA
Special Listing Condition Standard
Read Less Info
Want to know what your home might be worth? Contact us for a FREE valuation!

Our team is ready to help you sell your home for the highest possible price ASAP

Bought with Non Member • Non Subscribing Office
GET MORE INFORMATION





