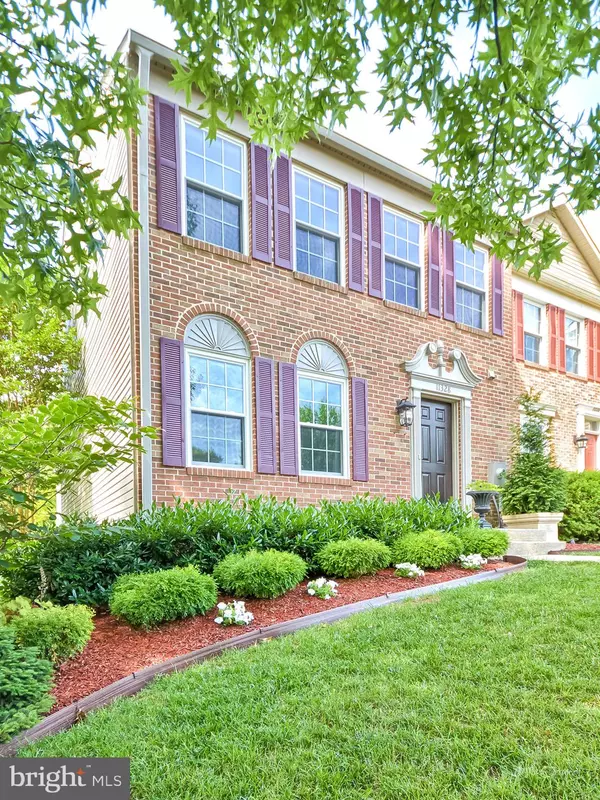For more information regarding the value of a property, please contact us for a free consultation.
Key Details
Sold Price $350,000
Property Type Townhouse
Sub Type Interior Row/Townhouse
Listing Status Sold
Purchase Type For Sale
Square Footage 2,074 sqft
Price per Sqft $168
Subdivision Chadswood
MLS Listing ID MDMC666762
Sold Date 07/31/19
Style Traditional
Bedrooms 3
Full Baths 2
Half Baths 1
HOA Fees $64/qua
HOA Y/N Y
Abv Grd Liv Area 1,424
Originating Board BRIGHT
Year Built 1986
Annual Tax Amount $3,413
Tax Year 2019
Lot Size 3,222 Sqft
Acres 0.07
Property Description
This beautifully upgraded and professionally landscaped brick face end unit town home is a must see! Once you step into the home, you will experience the spacious sun drenched living room extending into the fully upgraded kitchen. You will feel like a gourmet chef preparing meals using the Kenmore Elite stainless steel appliances. The kitchen features Innermost cabinets complete with roll, pull out, soft close features, adjustable shelves, and honed stone back splash. Sharing space with the kitchen is the bump out breakfast nook with sky lights and a sitting area which all overlook the deck and have a private view of the wooded backyard. Escape upstairs to the master suite with a walk in closet and fully remodeled luxury bath complete with custom vanity, textured tile, waterfall shower head and seamless glass shower doors. The secondary bedrooms feature recessed lighting and large double door closets. Both bedrooms share a hall bath complete with custom 3D Sculpture quartz tile, unique light fixtures and custom vanity. If you need more space, retreat to the lower level where you can relax by the wood burning fireplace. There is a full sized storage room sharing space with the laundry area. The sliding glass doors lead to a concrete patio under the deck perfect for escaping the hot sunny days. This level overlooks a peaceful garden area backing to trees. It is an NV built town home that has more upgrades and custom features unlike any other home in this area! From the hardwood flooring on the main level and bedroom level, Georgian baseboards, MDF Doors, Anderson solid wood sliding doors and the crown molding are just a sample of the custom features you will experience while previewing this home. Neighborhood amenities offered by the Chadswood community include Olympic-sized pool, play areas, tennis courts etc. Put this home at the top of your list before someone else grabs it as it is perfectly located with easy access to major commuter routes, shopping, and restaurants.
Location
State MD
County Montgomery
Zoning R90
Rooms
Other Rooms Living Room, Dining Room, Primary Bedroom, Bedroom 2, Bedroom 3, Kitchen, Family Room, Laundry, Storage Room, Primary Bathroom, Full Bath, Half Bath
Basement Fully Finished, Walkout Level, Windows
Interior
Interior Features Carpet, Crown Moldings, Dining Area, Kitchen - Eat-In, Primary Bath(s), Recessed Lighting, Skylight(s), Walk-in Closet(s), Wood Floors
Heating Heat Pump(s)
Cooling Central A/C
Fireplaces Number 1
Fireplaces Type Fireplace - Glass Doors, Mantel(s), Wood
Equipment Stainless Steel Appliances
Furnishings No
Fireplace Y
Appliance Stainless Steel Appliances
Heat Source Central
Laundry Basement
Exterior
Exterior Feature Deck(s)
Parking On Site 1
Waterfront N
Water Access N
View Trees/Woods
Accessibility None
Porch Deck(s)
Garage N
Building
Lot Description Backs to Trees
Story 3+
Sewer Public Sewer
Water Public
Architectural Style Traditional
Level or Stories 3+
Additional Building Above Grade, Below Grade
New Construction N
Schools
Elementary Schools Captain James E. Daly
Middle Schools Neelsville
High Schools Clarksburg
School District Montgomery County Public Schools
Others
Senior Community No
Tax ID 160902143725
Ownership Fee Simple
SqFt Source Assessor
Horse Property N
Special Listing Condition Standard
Read Less Info
Want to know what your home might be worth? Contact us for a FREE valuation!

Our team is ready to help you sell your home for the highest possible price ASAP

Bought with Constantine O Nwaeze • RE/MAX Professionals
GET MORE INFORMATION





