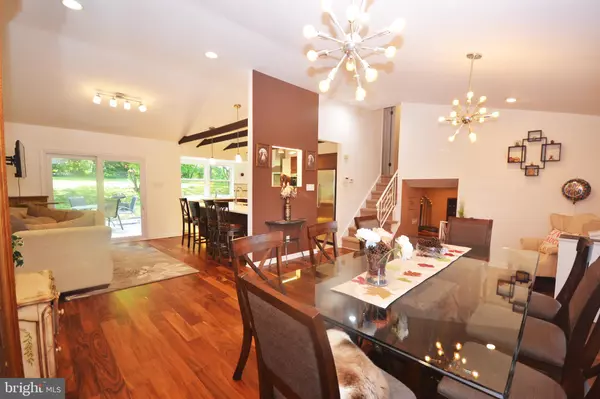For more information regarding the value of a property, please contact us for a free consultation.
Key Details
Sold Price $409,000
Property Type Single Family Home
Sub Type Detached
Listing Status Sold
Purchase Type For Sale
Square Footage 2,671 sqft
Price per Sqft $153
Subdivision Dresher
MLS Listing ID PAMC615024
Sold Date 08/02/19
Style Split Level
Bedrooms 3
Full Baths 2
Half Baths 1
HOA Y/N N
Abv Grd Liv Area 2,023
Originating Board BRIGHT
Year Built 1962
Annual Tax Amount $7,005
Tax Year 2020
Lot Size 0.459 Acres
Acres 0.46
Lot Dimensions 100.00 x 0.00
Property Description
Completely remodeled single home in award winning Upper Dublin School District. The 6 month old kitchen has Quartz countertops, built-in microwave, oven, gas cook top, Bosch dishwasher, stainless Refrigerator, huge breakfast bar and two sink areas. Owner created an open floor plan on the main level which has beautiful kitchen, living room and dining room featuring new hardwood floors. Upstairs you ll find 3 spacious bedrooms and 2 totally remodeled full bathrooms. The lower level has a family room with recessed lights, full stonewall, new hardwood floors and a gas line in wall if you want to add a fireplace. Also on the lower level are the powder room and the laundry/mudroom. Additional features of the home are a 1 car garage, partial basement, updated windows, new sliding door, upgraded lighting, all new interior doors & hardware, recessed lights, stone rear patio, New roof 2016, New windows in dining room/family room/laundry room/powder room, Carrier Heater & Central Air installed 8-10 years ago. Home was completely remodeled in 2017-2018 with new electrical wiring throughout & an upgrade 200 AMP service/new main electric panel as well as re-insulated exterior walls and new drywall installed. Home sits on almost acre and you ll love the wood rear yard which features a stone patio, storage shed and plenty of privacy! This home is ready to move right into and is centrally located to major roads (Rt 309, Turnpike, Rt 152, Rt 611, Rt 73), shopping, restaurants, Sandy Run Park, Manorlu Swim Club and Lulu/Manufacturers/Sandy Run Country Clubs.
Location
State PA
County Montgomery
Area Upper Dublin Twp (10654)
Zoning A
Rooms
Other Rooms Living Room, Dining Room, Primary Bedroom, Bedroom 2, Bedroom 3, Kitchen, Family Room, Laundry, Primary Bathroom, Full Bath, Half Bath
Basement Partial
Interior
Interior Features Ceiling Fan(s), Exposed Beams, Floor Plan - Open, Kitchen - Gourmet, Recessed Lighting, Stall Shower, Tub Shower, Wood Floors
Hot Water Natural Gas
Heating Forced Air
Cooling Central A/C
Flooring Hardwood, Ceramic Tile, Carpet
Equipment Built-In Microwave, Cooktop, Dishwasher, Disposal, ENERGY STAR Dishwasher, ENERGY STAR Refrigerator, Oven - Wall, Stainless Steel Appliances
Fireplace N
Window Features Energy Efficient
Appliance Built-In Microwave, Cooktop, Dishwasher, Disposal, ENERGY STAR Dishwasher, ENERGY STAR Refrigerator, Oven - Wall, Stainless Steel Appliances
Heat Source Natural Gas
Laundry Lower Floor
Exterior
Garage Garage - Front Entry
Garage Spaces 1.0
Water Access N
Roof Type Asbestos Shingle
Accessibility None
Attached Garage 1
Total Parking Spaces 1
Garage Y
Building
Story 3+
Sewer Public Sewer
Water Public
Architectural Style Split Level
Level or Stories 3+
Additional Building Above Grade, Below Grade
Structure Type Dry Wall
New Construction N
Schools
High Schools Upper Dublin
School District Upper Dublin
Others
Senior Community No
Tax ID 54-00-10243-008
Ownership Fee Simple
SqFt Source Assessor
Special Listing Condition Standard
Read Less Info
Want to know what your home might be worth? Contact us for a FREE valuation!

Our team is ready to help you sell your home for the highest possible price ASAP

Bought with Krystale Bang • Realty Mark Cityscape
GET MORE INFORMATION





