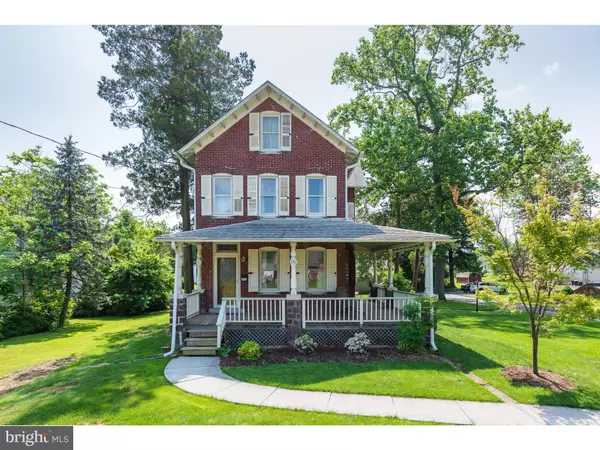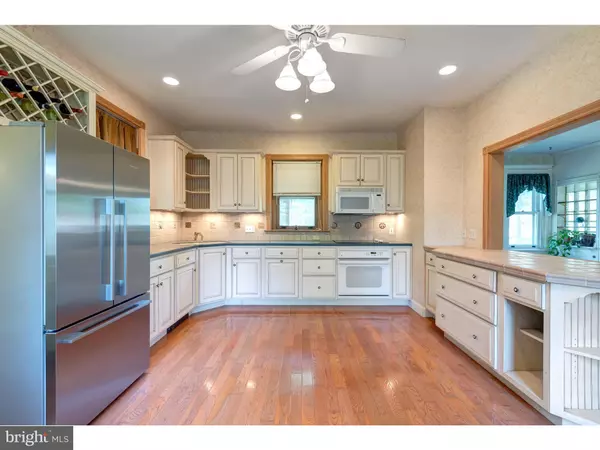For more information regarding the value of a property, please contact us for a free consultation.
Key Details
Sold Price $280,000
Property Type Single Family Home
Sub Type Detached
Listing Status Sold
Purchase Type For Sale
Square Footage 2,051 sqft
Price per Sqft $136
Subdivision None Available
MLS Listing ID PAMC610516
Sold Date 07/30/19
Style Colonial
Bedrooms 3
Full Baths 1
Half Baths 1
HOA Y/N N
Abv Grd Liv Area 2,051
Originating Board BRIGHT
Year Built 1900
Annual Tax Amount $4,874
Tax Year 2020
Lot Size 0.295 Acres
Acres 0.3
Lot Dimensions 75.00 x 200.00
Property Description
Welcome to 862 Walnut St. a beautiful brick colonial in the heart of Royersford Borough featuring original woodwork, among other old-world charms, and located in the award-winning Spring-Ford School District. Enter from the charismatic covered wraparound front porch into the spacious living room providing plenty of space for entertaining or a quiet place to unwind at the end of a busy day. The living room flows directly into the formal dining room boasting large windows. Continue on to the expansive kitchen with a and door leading out to the back covered porch, perfect for celebrating life s special occasions. The totally renovated eat-in kitchen has a double sink, built in wine rack, ceiling fan, recessed lighting, space for a large kitchen table or sitting area and abundant counter and cabinet space. A half bath and mud room which provides access to the backyard and the covered porch. The second floor boasts three nicely sized bedrooms - one with a door to the second-floor veranda where you can enjoy sitting out and enjoying your morning coffee; and another with a walk-in closet providing access to the finished walk-up attic. This additional space could be used for a home office, reading room or extra storage. The bedrooms are serviced by the expanded and renovated hall bath with claw-foot tub, tile stall shower, and dual vanities. The unfinished basement provides over flow storage space and laundry room, while Bilco doors lead to the outdoors. There is a two-car detached garage with a work room and additional off-street parking. Other notable features include- newer water heater, new front and back doors, updated electric, newer roof (2011), newer garage door, new oil tank, and waterproofed basement. Walking distance to local restaurants, shops, parks and convenient to 422, this home provides ultimate small-town charm while blending modern conveniences.
Location
State PA
County Montgomery
Area Royersford Boro (10619)
Zoning R1
Rooms
Other Rooms Living Room, Dining Room, Bedroom 2, Kitchen, Basement, Bedroom 1, Laundry, Mud Room, Bathroom 3, Attic, Full Bath, Half Bath
Basement Full, Unfinished
Interior
Interior Features Carpet, Ceiling Fan(s), Dining Area, Floor Plan - Traditional, Kitchen - Gourmet, Pantry, Recessed Lighting, Stall Shower, Walk-in Closet(s), Wood Floors
Hot Water Oil
Heating Hot Water
Cooling Central A/C
Flooring Carpet, Hardwood, Tile/Brick
Equipment Built-In Microwave, Built-In Range, Cooktop, Oven/Range - Electric
Fireplace N
Appliance Built-In Microwave, Built-In Range, Cooktop, Oven/Range - Electric
Heat Source Oil
Laundry Basement
Exterior
Exterior Feature Deck(s), Patio(s), Porch(es), Roof, Terrace, Wrap Around, Balcony
Parking Features Additional Storage Area, Garage - Side Entry, Garage Door Opener, Oversized
Garage Spaces 6.0
Water Access N
Roof Type Shingle
Accessibility None
Porch Deck(s), Patio(s), Porch(es), Roof, Terrace, Wrap Around, Balcony
Total Parking Spaces 6
Garage Y
Building
Story 2
Sewer Public Sewer
Water Public
Architectural Style Colonial
Level or Stories 2
Additional Building Above Grade, Below Grade
New Construction N
Schools
Elementary Schools Royersford
Middle Schools Spring-Ford Intermediateschool 5Th-6Th
High Schools Spring-Ford Senior
School District Spring-Ford Area
Others
Senior Community No
Tax ID 19-00-04452-002
Ownership Fee Simple
SqFt Source Assessor
Acceptable Financing Conventional, FHA, VA, USDA
Listing Terms Conventional, FHA, VA, USDA
Financing Conventional,FHA,VA,USDA
Special Listing Condition Standard
Read Less Info
Want to know what your home might be worth? Contact us for a FREE valuation!

Our team is ready to help you sell your home for the highest possible price ASAP

Bought with Vincent Prestileo Jr. • RE/MAX Hometown Realtors
GET MORE INFORMATION





