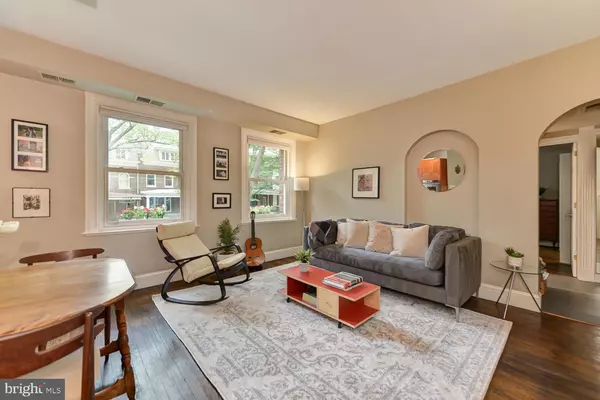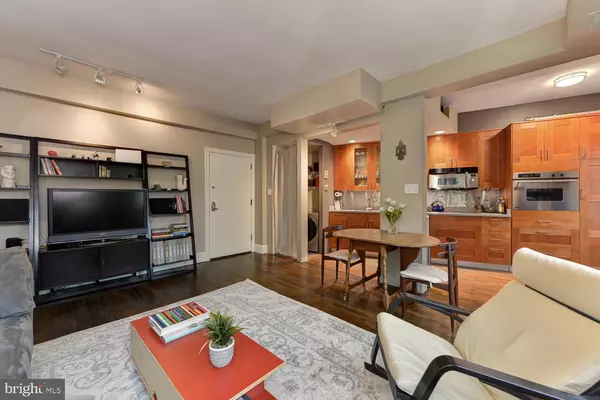For more information regarding the value of a property, please contact us for a free consultation.
Key Details
Sold Price $421,000
Property Type Condo
Sub Type Condo/Co-op
Listing Status Sold
Purchase Type For Sale
Square Footage 653 sqft
Price per Sqft $644
Subdivision Mount Pleasant
MLS Listing ID DCDC431382
Sold Date 07/30/19
Style Beaux Arts
Bedrooms 1
Full Baths 1
Condo Fees $325/mo
HOA Y/N N
Abv Grd Liv Area 653
Originating Board BRIGHT
Year Built 1926
Annual Tax Amount $2,666
Tax Year 2018
Lot Size 233 Sqft
Acres 0.01
Property Description
Spectacular one bedroom/one bath condo in bustling Mt Pleasant neighborhood on a quiet tree-lined street in the heart of the city. Unit boasts a superb open floor plan with gleaming hardwood floors and plentiful natural light. Gorgeous and highly functional kitchen has stainless steel appliances, including Bosch dishwasher, two convention ovens, and Fisher Paykel refrigerator. Brand new highly efficient combo w/d in the unit! Tastefully renovated bath with quartz countertops, ample storage including his/her cabinets, porcelain floor and wall tile and shower features luxurious Bain Ultra air tub and rain shower. New double hung windows. Easy walk to Columbia Heights Metro Station and many fabulous dining options, yoga studios, gym, farmers market, groceries, and neighborhood art house cinema. Close to Rock Creek Park offering walking/running trials and more! Pet friendly building and extra storage in basement.
Location
State DC
County Washington
Zoning RS
Rooms
Other Rooms Living Room, Dining Room, Kitchen, Bedroom 1, Bathroom 1
Main Level Bedrooms 1
Interior
Interior Features Ceiling Fan(s), Recessed Lighting, Window Treatments, Wood Floors, Combination Dining/Living, Floor Plan - Open
Heating Heat Pump(s)
Cooling Heat Pump(s)
Flooring Hardwood, Ceramic Tile
Equipment Washer, Dryer, Stainless Steel Appliances, Oven/Range - Electric, Refrigerator, Microwave
Fireplace N
Window Features Low-E,Double Hung
Appliance Washer, Dryer, Stainless Steel Appliances, Oven/Range - Electric, Refrigerator, Microwave
Heat Source Electric
Laundry Dryer In Unit, Washer In Unit, Main Floor
Exterior
Amenities Available Elevator, Extra Storage
Waterfront N
Water Access N
Accessibility Elevator
Parking Type None
Garage N
Building
Story 1
Unit Features Mid-Rise 5 - 8 Floors
Sewer Public Sewer
Water Public
Architectural Style Beaux Arts
Level or Stories 1
Additional Building Above Grade, Below Grade
New Construction N
Schools
School District District Of Columbia Public Schools
Others
Pets Allowed Y
HOA Fee Include Ext Bldg Maint,Management,Insurance,Reserve Funds,Sewer,Water
Senior Community No
Tax ID 2596//2005
Ownership Condominium
Special Listing Condition Standard
Pets Description Size/Weight Restriction
Read Less Info
Want to know what your home might be worth? Contact us for a FREE valuation!

Our team is ready to help you sell your home for the highest possible price ASAP

Bought with Iosif T Gozner • Keller Williams Capital Properties
GET MORE INFORMATION





