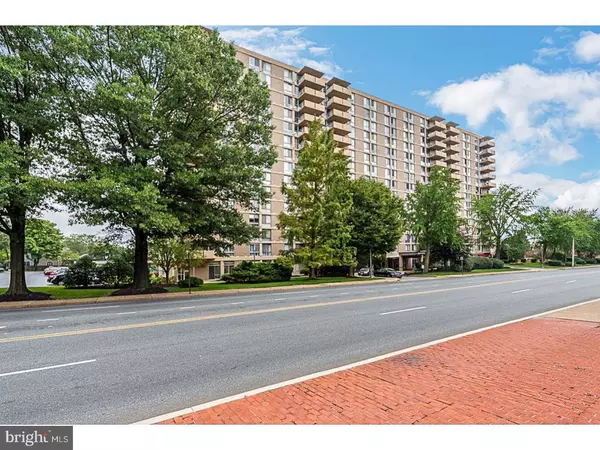For more information regarding the value of a property, please contact us for a free consultation.
Key Details
Sold Price $310,000
Property Type Single Family Home
Sub Type Unit/Flat/Apartment
Listing Status Sold
Purchase Type For Sale
Subdivision Devon Condo
MLS Listing ID DENC478308
Sold Date 07/30/19
Style Colonial
Bedrooms 2
Full Baths 3
HOA Fees $945/mo
HOA Y/N Y
Originating Board BRIGHT
Year Built 1963
Annual Tax Amount $3,945
Tax Year 2018
Lot Dimensions 0.00 x 0.00
Property Description
Nestled on the 9th floor of the esteemed Devon building, is the completely updated and freshly painted 2 bedroom, 3 bathroom unit, #912. Since the purchase in 2008, the current owners have transformed the space from top to bottom and the outcome is true luxury. Located in the Highlands community of Wilmington, this condo is close to the University of Delaware Goodstay Campus, restaurants, shopping, parks and I-95. Greeted by the doorman in the lobby, you will feel like you re in a major metropolitan hotel. Entering into the foyer of #912, the first standout are the gorgeous mahogany floors that run throughout the dining room, kitchen, living room and hallways. The main living space is enveloped in sunlight, which floods through the surrounding floor to ceiling windows and patio doors. Some features to note are the custom magnetic door stoppers, the Waterford ceiling light feature and marble detailing, which runs along all of the window ledges. The kitchen boasts high-end Bosch appliances, granite countertops, hand painted custom cabinets, gorgeous light fixtures, and a granite island. The dining room and family room offer easy entertainment with the modern floor plan. The Balcony adjacent to the family room presents extraordinary views to the wonderful city and an abundance of nature views that surround the building. Through the French doors, you come to the first bedroom. Originally used as an office, this room gives you the ideal space and design to fit your needs. While the square footage is perfect for a bedroom, you can also use this room as a sitting room or office. Moving through the unit, you come to the laundry room, which is a major perk of this condo that includes an in-room sink and added storage. Across the way are two giant storage closets with custom shelving and high tech lighting. The first of three bathrooms includes a granite vanity, tile flooring, heat/red light, a shower/tub combination, and contemporary wallpaper. The master suite is sure to impress, with the large scale dimensions, floor to ceiling windows, black out shades, two walk-in closets with custom shelving, and two bathrooms, the master will feel like you re at an extravagant resort. Each bathroom boasts marble flooring, granite countertops, and upgraded shower/tub, plus the design and functionality you expect in a luxury home. From the elegant entrance, to the contemporary updates, unit #912 in the Devon is sure to captivate, especially when you hear there s more. Upscale city living and modern convenience go hand in hand when living at the Devon. If the central location wasn t enough, there is a salon, restaurant, personal storage area and pool that is sure to entice!Not included in the sale of the unit, is a prime parking space available in the secure parking garage, located under the building that is being listed at $30,000. The Buyer has right of first refusal to purchase the space if desired!
Location
State DE
County New Castle
Area Wilmington (30906)
Zoning 26R5-B
Rooms
Other Rooms Living Room, Dining Room, Primary Bedroom, Kitchen, Family Room, Laundry
Main Level Bedrooms 2
Interior
Interior Features Breakfast Area, Built-Ins, Carpet, Dining Area, Elevator, Floor Plan - Open, Kitchen - Gourmet, Kitchen - Island, Primary Bath(s), Upgraded Countertops, Walk-in Closet(s), Window Treatments
Hot Water Natural Gas
Heating Radiator
Cooling Central A/C
Flooring Carpet, Hardwood, Marble, Tile/Brick
Equipment Built-In Microwave, Built-In Range, Dishwasher, Disposal, Dryer, Exhaust Fan, Microwave, Oven/Range - Gas, Refrigerator, Stainless Steel Appliances, Washer
Fireplace N
Appliance Built-In Microwave, Built-In Range, Dishwasher, Disposal, Dryer, Exhaust Fan, Microwave, Oven/Range - Gas, Refrigerator, Stainless Steel Appliances, Washer
Heat Source Natural Gas
Exterior
Exterior Feature Balcony
Amenities Available Bar/Lounge, Beauty Salon, Common Grounds, Elevator, Extra Storage, Laundry Facilities, Pool - Outdoor, Reserved/Assigned Parking
Water Access N
View City, Panoramic, Trees/Woods
Roof Type Other
Accessibility Elevator
Porch Balcony
Garage N
Building
Story 3+
Unit Features Hi-Rise 9+ Floors
Sewer Public Sewer
Water Public
Architectural Style Colonial
Level or Stories 3+
Additional Building Above Grade, Below Grade
Structure Type Dry Wall
New Construction N
Schools
School District Red Clay Consolidated
Others
Pets Allowed Y
HOA Fee Include Alarm System,Common Area Maintenance,Laundry,Lawn Care Front,Lawn Care Rear,Lawn Care Side,Lawn Maintenance,Management,Pool(s),Snow Removal,Trash,Electricity,Water,Air Conditioning,Heat,Cable TV
Senior Community No
Tax ID 26-012.20-048.C.0912
Ownership Fee Simple
SqFt Source Estimated
Security Features Desk in Lobby,Fire Detection System,Monitored,Resident Manager,Smoke Detector
Acceptable Financing Cash, Conventional, FHA, VA
Horse Property N
Listing Terms Cash, Conventional, FHA, VA
Financing Cash,Conventional,FHA,VA
Special Listing Condition Standard
Pets Description Pet Addendum/Deposit, Size/Weight Restriction, Dogs OK, Number Limit, Cats OK
Read Less Info
Want to know what your home might be worth? Contact us for a FREE valuation!

Our team is ready to help you sell your home for the highest possible price ASAP

Bought with Terry Mulkins • Patterson-Schwartz-Newark
GET MORE INFORMATION





