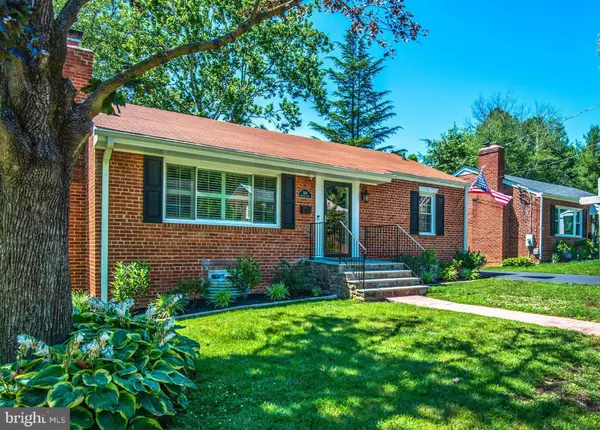For more information regarding the value of a property, please contact us for a free consultation.
Key Details
Sold Price $749,900
Property Type Single Family Home
Sub Type Detached
Listing Status Sold
Purchase Type For Sale
Square Footage 1,756 sqft
Price per Sqft $427
Subdivision Glenmore
MLS Listing ID VAAX236714
Sold Date 07/29/19
Style Ranch/Rambler
Bedrooms 3
Full Baths 2
HOA Y/N N
Abv Grd Liv Area 962
Originating Board BRIGHT
Year Built 1951
Annual Tax Amount $7,119
Tax Year 2019
Lot Size 6,625 Sqft
Acres 0.15
Property Description
Wonderfully renovated home is located on a quiet cul-de-sac just a short stroll to King St Metro and Old Town Alexandria. Tucked behind the Masonic Temple this meticulously maintained home is move in ready. The main level features a living room with cozy, fully functioning wood burning fireplace, separate dining room, and updated kitchen with granite counters, stainless steel appliances and tons of storage. Two well-proportioned bedrooms with ceiling fans and renovated full bath round out the main level. Owners use the lower level as a fabulous Master Suite with a stunning walk-in, customized closet. Lower level includes a beautiful bathroom with walk in shower and separate laundry/utility room with space for storage. The lower level walks out to a private, fully fenced backyard with a great party deck for outdoor entertaining and relaxing. New windows throughout with plantation shutters in living and dining room. Decorator paint colors throughout. Gleaming hardwood flooring on main level. Great storage in floored attic and outdoor shed. Newer roof and systems. Brand new flagstone front steps with railings. Newly added driveway for off street parking.
Location
State VA
County Alexandria City
Zoning R 8
Rooms
Other Rooms Living Room, Dining Room, Bedroom 2, Bedroom 3, Kitchen, Basement, Bedroom 1, Bathroom 1
Basement Connecting Stairway, Fully Finished, Outside Entrance, Interior Access, Rear Entrance, Sump Pump, Walkout Stairs, Windows
Main Level Bedrooms 2
Interior
Interior Features Attic, Built-Ins, Ceiling Fan(s), Floor Plan - Traditional, Formal/Separate Dining Room, Recessed Lighting, Window Treatments, Wood Floors, Attic/House Fan, Entry Level Bedroom, Walk-in Closet(s)
Hot Water Natural Gas
Heating Forced Air
Cooling Central A/C
Flooring Hardwood, Ceramic Tile
Fireplaces Number 1
Fireplaces Type Mantel(s)
Equipment Built-In Microwave, Dishwasher, Disposal, Dryer, Icemaker, Oven/Range - Gas, Refrigerator, Stainless Steel Appliances, Washer, Water Heater
Fireplace Y
Window Features Double Pane,ENERGY STAR Qualified
Appliance Built-In Microwave, Dishwasher, Disposal, Dryer, Icemaker, Oven/Range - Gas, Refrigerator, Stainless Steel Appliances, Washer, Water Heater
Heat Source Natural Gas
Laundry Has Laundry, Lower Floor
Exterior
Exterior Feature Deck(s)
Garage Spaces 1.0
Fence Rear, Wood
Waterfront N
Water Access N
Roof Type Composite
Accessibility None
Porch Deck(s)
Parking Type Driveway
Total Parking Spaces 1
Garage N
Building
Lot Description Cul-de-sac
Story 2
Sewer Public Sewer
Water Public
Architectural Style Ranch/Rambler
Level or Stories 2
Additional Building Above Grade, Below Grade
New Construction N
Schools
Elementary Schools Douglas Macarthur
Middle Schools George Washington
High Schools Alexandria City
School District Alexandria City Public Schools
Others
Senior Community No
Tax ID 062.02-01-04
Ownership Fee Simple
SqFt Source Assessor
Security Features Exterior Cameras,Security System
Special Listing Condition Standard
Read Less Info
Want to know what your home might be worth? Contact us for a FREE valuation!

Our team is ready to help you sell your home for the highest possible price ASAP

Bought with Donte Clavo • KW Metro Center
GET MORE INFORMATION





