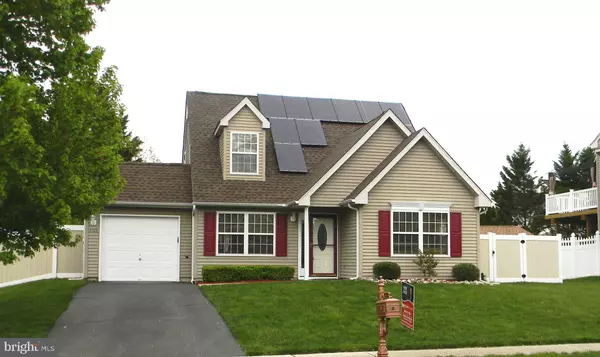For more information regarding the value of a property, please contact us for a free consultation.
Key Details
Sold Price $230,000
Property Type Single Family Home
Sub Type Detached
Listing Status Sold
Purchase Type For Sale
Square Footage 1,436 sqft
Price per Sqft $160
Subdivision Weather Vane Farms
MLS Listing ID NJGL238972
Sold Date 07/29/19
Style Cape Cod
Bedrooms 4
Full Baths 2
HOA Y/N N
Abv Grd Liv Area 1,436
Originating Board BRIGHT
Year Built 2000
Annual Tax Amount $6,594
Tax Year 2018
Lot Size 7,000 Sqft
Acres 0.16
Lot Dimensions 70.00 x 100.00
Property Description
THE LOWEST PRICED HOME IN WEATHER VANE FARMS IS ONE OF THE MOST BEAUTIFUL HOMES IN WEATHER VANE FARMS!! Don't Miss Your Chance to Own this Cape Cod Beauty with 4 Bedrooms and 2 Full Bathrooms, PLUS a HUGE BONUS All-Season Sunroom (Temp-Controlled for YEAR-ROUND Enjoyment)!! Located in a Family Friendly Community with NO HOA FEES, Great School System, Quiet but Close to Major Roads/Shopping, 155 Sunset Drive is Stunningly Landscaped and Tastefully Decorated Throughout - Pride of Ownership Beams at Every Corner of Every Room of this Home. With 4 Bedrooms and 2 Full Bathrooms - 2 of the Bedrooms and a Full Bathroom are Located on the Main Floor and 2 Additional Bedrooms and Another Full Bathroom are Found on the Upper Level. The Gorgeous Updated Kitchen Features Granite Countertops, Renovated Cabinets, Fresh Paint, New Range and Dishwasher, and New Flooring. The Roof and Water Heater are New and the Solar Panels Save Immensely on Utility Bills! And Don't Forget the Large Expanded ALL-SEASON Room Off the Sliding Glass Doors are a BONUS That You WON'T Find in Other Similar Homes! It Adds a TON of Additional Living Space and Makes a Fabulous Family Room, Additional Dining Area, Kids' Playroom, or WHATEVER YOUR IMAGINATION CAN DREAM!! The Entire All-Season Room is Surrounded by Windows for TONS of Natural Sunlight and a Relaxing Breeze on those Beautiful Spring/Summer Evenings! Right off the All-Season Room is a Wonderful Patio with Pavers and Gorgeous Landscaping - Newer Vinyl Fencing Encompasses the Entire Backyard for More Privacy and Safety for the Kids and Pets too!! It Also Makes it the Perfect Location for Your Summer BBQs! This Home is Just Waiting for its New Lucky Owner...It Could Be YOU! Seller is Relocating Out-of-State and is READY to Make a Deal!! Call Today Before It's Too late!
Location
State NJ
County Gloucester
Area East Greenwich Twp (20803)
Zoning RESIDENTIAL
Rooms
Other Rooms Living Room, Kitchen, Sun/Florida Room
Main Level Bedrooms 2
Interior
Interior Features Ceiling Fan(s), Entry Level Bedroom, Kitchen - Eat-In, Skylight(s), Upgraded Countertops
Heating Forced Air, Solar - Active, Solar - Passive
Cooling Ceiling Fan(s), Central A/C
Flooring Carpet, Ceramic Tile, Hardwood, Laminated
Equipment Built-In Range, Dishwasher, Dryer - Gas, Refrigerator, Washer
Fireplace N
Window Features Skylights,Screens
Appliance Built-In Range, Dishwasher, Dryer - Gas, Refrigerator, Washer
Heat Source Natural Gas, Solar
Exterior
Exterior Feature Patio(s), Enclosed
Garage Garage - Front Entry, Inside Access
Garage Spaces 1.0
Fence Vinyl, Rear
Waterfront N
Water Access N
Roof Type Architectural Shingle
Accessibility None
Porch Patio(s), Enclosed
Parking Type Driveway, Detached Garage
Total Parking Spaces 1
Garage Y
Building
Lot Description Rear Yard
Story 2
Sewer Public Sewer
Water Public
Architectural Style Cape Cod
Level or Stories 2
Additional Building Above Grade, Below Grade
Structure Type High,Vaulted Ceilings
New Construction N
Schools
School District East Greenwich Township Public Schools
Others
Senior Community No
Tax ID 03-01401 09-00009
Ownership Fee Simple
SqFt Source Assessor
Acceptable Financing Cash, Conventional, FHA, VA
Listing Terms Cash, Conventional, FHA, VA
Financing Cash,Conventional,FHA,VA
Special Listing Condition Standard
Read Less Info
Want to know what your home might be worth? Contact us for a FREE valuation!

Our team is ready to help you sell your home for the highest possible price ASAP

Bought with David Marcantuno • Keller Williams Hometown
GET MORE INFORMATION





