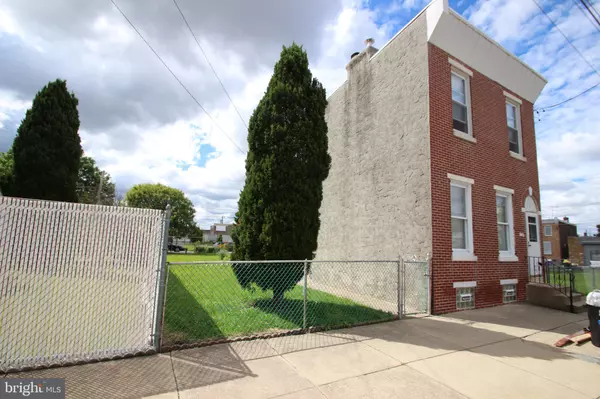For more information regarding the value of a property, please contact us for a free consultation.
Key Details
Sold Price $160,000
Property Type Single Family Home
Sub Type Detached
Listing Status Sold
Purchase Type For Sale
Square Footage 1,248 sqft
Price per Sqft $128
Subdivision Harrowgate
MLS Listing ID PAPH807792
Sold Date 07/24/19
Style Straight Thru
Bedrooms 3
Full Baths 1
HOA Y/N N
Abv Grd Liv Area 1,248
Originating Board BRIGHT
Year Built 1920
Annual Tax Amount $1,260
Tax Year 2020
Lot Size 3,600 Sqft
Acres 0.08
Lot Dimensions 36.00 x 100.00
Property Description
INVESTER ALERT! First time buyer not afraid to fix?SINGLE HOME Street To Street House/Lot is now up for Sale! .08 Acre lot. Estate home to be sold AS IS. Seller Estate will not repair looking for a Cash Offer make an offer looking for a fast settlement.3 Bedroom 1 bath Brick Front home is ready for a REDO just make this home your own with a bit of TLC. Kitchen has gas range and a single stainless steel sink. Dining room has the drop ceiling that has been removed along with floor exposing hardwood. Oversized living space w/carpet ceiling fan. Upper level is 3 bedrooms and a 3 piece bath. Basement is unfinished. The lot front faces Janney ST and backs to Weikel St.
Location
State PA
County Philadelphia
Area 19134 (19134)
Zoning RSA5
Rooms
Other Rooms Living Room, Dining Room, Kitchen, Basement, Breakfast Room
Basement Unfinished
Interior
Hot Water Natural Gas
Heating Hot Water, Radiator
Cooling None
Flooring Carpet, Hardwood
Heat Source Natural Gas
Exterior
Fence Chain Link
Waterfront N
Water Access N
Roof Type Flat
Accessibility None
Parking Type On Street
Garage N
Building
Story 2
Sewer Public Sewer
Water Public
Architectural Style Straight Thru
Level or Stories 2
Additional Building Above Grade, Below Grade
New Construction N
Schools
School District The School District Of Philadelphia
Others
Pets Allowed Y
Senior Community No
Tax ID 451446500
Ownership Fee Simple
SqFt Source Assessor
Acceptable Financing Cash, Conventional
Listing Terms Cash, Conventional
Financing Cash,Conventional
Special Listing Condition Standard
Pets Description Cats OK, Dogs OK
Read Less Info
Want to know what your home might be worth? Contact us for a FREE valuation!

Our team is ready to help you sell your home for the highest possible price ASAP

Bought with Samuel Edmund Oropeza • Long & Foster Real Estate, Inc.
GET MORE INFORMATION





