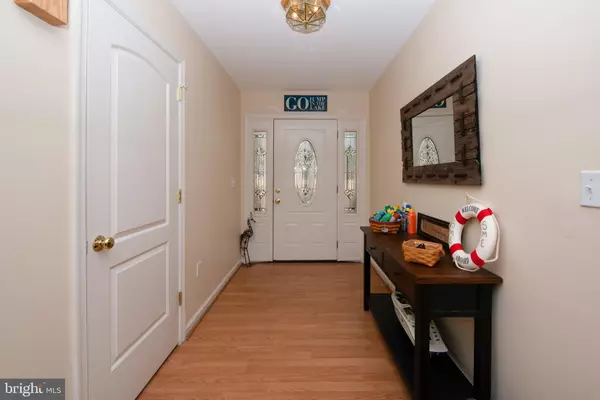For more information regarding the value of a property, please contact us for a free consultation.
Key Details
Sold Price $279,000
Property Type Single Family Home
Sub Type Detached
Listing Status Sold
Purchase Type For Sale
Square Footage 2,274 sqft
Price per Sqft $122
Subdivision Wyndemere
MLS Listing ID VASP204078
Sold Date 07/26/19
Style Prairie
Bedrooms 3
Full Baths 2
Half Baths 1
HOA Fees $41/ann
HOA Y/N Y
Abv Grd Liv Area 1,274
Originating Board BRIGHT
Year Built 2006
Annual Tax Amount $2,025
Tax Year 2017
Lot Size 1.000 Acres
Acres 1.0
Property Description
Family Lake House with Lots of Room Don't let this House Fool You!!! It is Bigger Than It Appears!!! Come Take a Look!!! Transferable 1.5 slips Leased,from HOA, Boat Slips and Great Neighborhood for Biking and Jogging. Come Take a Look it's ready for entertaining!! Lovely Open Kitchen, Living Room, and Large Dining Room Combo Everyone is Included! Master Bedroom on Main Lev.Lots of WI Closets! Game Room and Lg Bedrooms for the kids and their friends.Great Decks and Outdoor Patio with Stamped Concrete Perfect for the Crab Feast and Corn Hole Games. Did I mention one of the Bedrooms has 3 sets of bunkbeds that can convey? There are lots of extras that go with this House and Subdivision. A Must See for the Family that Loves the Water!!!!
Location
State VA
County Spotsylvania
Zoning RR
Rooms
Other Rooms Dining Room, Primary Bedroom, Bedroom 2, Bedroom 3, Kitchen, Family Room, Great Room, Laundry, Utility Room, Primary Bathroom, Half Bath
Basement Connecting Stairway, Daylight, Full, Fully Finished, Rear Entrance, Walkout Level
Main Level Bedrooms 1
Interior
Interior Features Combination Dining/Living, Combination Kitchen/Living, Window Treatments
Heating Heat Pump(s)
Cooling Ceiling Fan(s), Programmable Thermostat, Heat Pump(s)
Flooring Carpet, Ceramic Tile, Laminated
Equipment Built-In Microwave, Dishwasher, Disposal, Dryer - Front Loading, Oven/Range - Electric, Refrigerator, Washer, Water Heater
Fireplace N
Window Features Insulated,Palladian,Triple Pane,Vinyl Clad
Appliance Built-In Microwave, Dishwasher, Disposal, Dryer - Front Loading, Oven/Range - Electric, Refrigerator, Washer, Water Heater
Heat Source Electric
Laundry Has Laundry
Exterior
Exterior Feature Deck(s), Patio(s), Roof, Balcony
Utilities Available DSL Available, Cable TV Available, Fiber Optics Available, Under Ground
Amenities Available Basketball Courts, Boat Dock/Slip, Boat Ramp, Common Grounds, Marina/Marina Club, Pier/Dock, Shared Slip, Tennis Courts, Water/Lake Privileges
Water Access Y
Water Access Desc Canoe/Kayak,Boat - Powered,Fishing Allowed,Private Access,Swimming Allowed,Waterski/Wakeboard,Sail
View Creek/Stream, Trees/Woods
Roof Type Architectural Shingle
Accessibility 48\"+ Halls, 2+ Access Exits, Doors - Swing In
Porch Deck(s), Patio(s), Roof, Balcony
Garage N
Building
Story 2
Foundation Concrete Perimeter
Sewer Septic = # of BR
Water Private, Well
Architectural Style Prairie
Level or Stories 2
Additional Building Above Grade, Below Grade
Structure Type High,Dry Wall
New Construction N
Schools
School District Spotsylvania County Public Schools
Others
HOA Fee Include Common Area Maintenance,Fiber Optics Available,High Speed Internet,Pier/Dock Maintenance
Senior Community No
Tax ID 68E1-57-
Ownership Fee Simple
SqFt Source Assessor
Security Features Exterior Cameras
Acceptable Financing Cash, Conventional, FHA, VA
Horse Property N
Listing Terms Cash, Conventional, FHA, VA
Financing Cash,Conventional,FHA,VA
Special Listing Condition Standard
Read Less Info
Want to know what your home might be worth? Contact us for a FREE valuation!

Our team is ready to help you sell your home for the highest possible price ASAP

Bought with Linda A Martin • Montague Miller & Company Realtors
GET MORE INFORMATION





