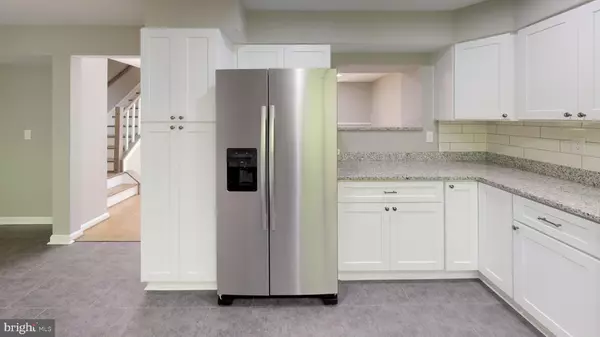For more information regarding the value of a property, please contact us for a free consultation.
Key Details
Sold Price $335,000
Property Type Townhouse
Sub Type End of Row/Townhouse
Listing Status Sold
Purchase Type For Sale
Square Footage 1,716 sqft
Price per Sqft $195
Subdivision None Available
MLS Listing ID MDPG526830
Sold Date 07/18/19
Style Colonial
Bedrooms 4
Full Baths 2
Half Baths 2
HOA Fees $57/mo
HOA Y/N Y
Abv Grd Liv Area 1,716
Originating Board BRIGHT
Year Built 1990
Annual Tax Amount $4,339
Tax Year 2018
Lot Size 2,580 Sqft
Acres 0.06
Property Description
GREAT OPPORTUNITY! Amazing 3BR, 2FB, 2HB end unit townhouse with garage, COMPLETELY RENOVATED. Entirely freshly painted. New spacious kitchen with new cabinets, new appliances, new granite countertop with peninsula island, new ceramic floors and French doors leading to deck overlooking the backyard. Open concept living room and dining room with dual sided fireplace and hardwood floors. Very nice outdoor area with deck. New garage door, new waterproof laminated floors and additional room in the lower level. Beautiful master bedroom with high ceiling, spacious walk-in closet and breathtaking master bathroom with marble tiles, soaking tub, shower tub and double sink granite countertop. 2nd and 3rd bedroom with hardwood floors and a full bathroom with ceramic floors in the upper level. Fairly new energy efficient HVAC unit and built-in alarm system. Sprinkler system installed at the whole house. Low HOA, only $57 monthly. Nice community. Rare unit, it won't last long. There are so many features that you must come in and check it out. Price based on an appraisal. For more pictures and details please go to this link and enjoy the tour: https://my.matterport.com/show/?m=kgi9bFCoRuP
Location
State MD
County Prince Georges
Zoning RU
Rooms
Other Rooms Primary Bedroom, Bedroom 2, Bedroom 3, Kitchen, Primary Bathroom, Full Bath, Half Bath, Additional Bedroom
Basement Other
Main Level Bedrooms 1
Interior
Interior Features Attic, Breakfast Area, Combination Kitchen/Dining, Combination Dining/Living, Dining Area, Efficiency, Floor Plan - Open, Kitchen - Eat-In, Kitchen - Island, Primary Bath(s), Recessed Lighting, Sprinkler System, Upgraded Countertops, Walk-in Closet(s), WhirlPool/HotTub, Wood Floors
Heating Central
Cooling Central A/C, Energy Star Cooling System
Flooring Carpet, Laminated, Wood, Marble, Ceramic Tile
Fireplaces Number 1
Fireplaces Type Fireplace - Glass Doors, Marble
Equipment Built-In Microwave, Dryer - Electric, Washer, Stove, Refrigerator, Dishwasher, ENERGY STAR Clothes Washer, Energy Efficient Appliances, ENERGY STAR Dishwasher, ENERGY STAR Refrigerator, Water Heater - High-Efficiency
Fireplace Y
Appliance Built-In Microwave, Dryer - Electric, Washer, Stove, Refrigerator, Dishwasher, ENERGY STAR Clothes Washer, Energy Efficient Appliances, ENERGY STAR Dishwasher, ENERGY STAR Refrigerator, Water Heater - High-Efficiency
Heat Source Electric
Exterior
Garage Garage - Front Entry, Inside Access, Basement Garage, Additional Storage Area
Garage Spaces 1.0
Waterfront N
Water Access N
Accessibility Level Entry - Main
Parking Type Attached Garage, Driveway, Off Street
Attached Garage 1
Total Parking Spaces 1
Garage Y
Building
Story 3+
Sewer Public Sewer
Water Public
Architectural Style Colonial
Level or Stories 3+
Additional Building Above Grade, Below Grade
New Construction N
Schools
Elementary Schools Montpelier
Middle Schools Dwight D. Eisenhower
High Schools Laurel
School District Prince George'S County Public Schools
Others
Senior Community No
Tax ID 17101000801
Ownership Fee Simple
SqFt Source Estimated
Acceptable Financing Negotiable
Listing Terms Negotiable
Financing Negotiable
Special Listing Condition Standard
Read Less Info
Want to know what your home might be worth? Contact us for a FREE valuation!

Our team is ready to help you sell your home for the highest possible price ASAP

Bought with Michael I Ndukauba • Fairfax Realty Premier
GET MORE INFORMATION





