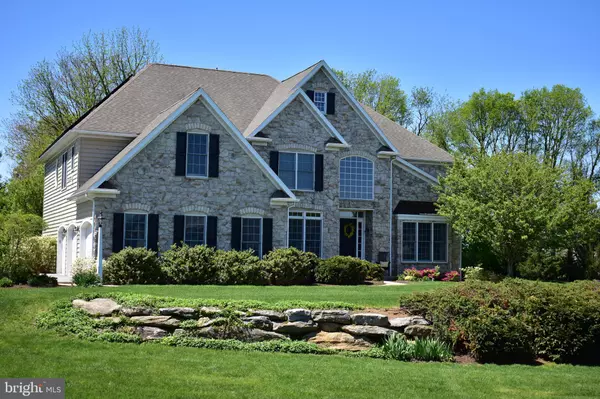For more information regarding the value of a property, please contact us for a free consultation.
Key Details
Sold Price $530,000
Property Type Single Family Home
Sub Type Detached
Listing Status Sold
Purchase Type For Sale
Square Footage 4,994 sqft
Price per Sqft $106
Subdivision Country Meadows
MLS Listing ID PALA132546
Sold Date 07/24/19
Style Colonial
Bedrooms 4
Full Baths 3
Half Baths 2
HOA Y/N N
Abv Grd Liv Area 3,616
Originating Board BRIGHT
Year Built 2004
Annual Tax Amount $11,551
Tax Year 2018
Lot Size 0.500 Acres
Acres 0.5
Property Description
Showpiece home in Lampeter-Strasburg's Country Meadows neighborhood on private double lot. Features 2-story open foyer, private office, formal living room & dining room w/french doors leading to screened-in porch. Highlighted by immaculate gourmet kitchen with custom cabinetry, granite counters, 4 Burner gas Wolf range & Second stainless electric oven, counter bar and breakfast area. 2 story great room with elegantly detailed gas fireplace and media center built ins and double staircase. Open staircase leads to huge master suite featuring tray ceilings, spectacular sitting area w/fireplace & gorgeous spa bath with double walk-in closets, tile shower, & whirlpool tub. 3 additional bedrooms & 2 full baths plus laundry room on 2nd level. Finished lower level is ideal for entertaining- set up for pool and poker & movie night ready. Includes half bath and kitchenette with wet bar. Plus plenty of unfinished area for additional storage. 3 car garage. Large deck & screened-in porch overlook nicely landscaped yard.
Location
State PA
County Lancaster
Area West Lampeter Twp (10532)
Zoning RESIDENTIAL
Rooms
Other Rooms Living Room, Dining Room, Primary Bedroom, Sitting Room, Bedroom 2, Bedroom 3, Bedroom 4, Kitchen, Game Room, Family Room, Basement, Foyer, Laundry, Mud Room, Office, Bathroom 2, Bathroom 3, Primary Bathroom, Half Bath, Screened Porch
Basement Fully Finished, Full, Heated, Improved, Sump Pump
Interior
Interior Features Bar, Breakfast Area, Built-Ins, Carpet, Ceiling Fan(s), Crown Moldings, Curved Staircase, Dining Area, Double/Dual Staircase, Family Room Off Kitchen, Floor Plan - Open, Formal/Separate Dining Room, Kitchen - Eat-In, Kitchen - Gourmet, Kitchen - Island, Kitchen - Table Space, Primary Bath(s), Pantry, Recessed Lighting, Wainscotting, Upgraded Countertops, Walk-in Closet(s), Wet/Dry Bar, WhirlPool/HotTub, Wood Floors
Hot Water Natural Gas
Heating Forced Air
Cooling Central A/C
Flooring Carpet, Ceramic Tile, Concrete, Hardwood, Partially Carpeted, Laminated, Vinyl
Fireplaces Number 2
Fireplaces Type Gas/Propane
Equipment Dishwasher, Disposal, Oven/Range - Gas, Oven - Double, Stainless Steel Appliances, Water Heater
Fireplace Y
Appliance Dishwasher, Disposal, Oven/Range - Gas, Oven - Double, Stainless Steel Appliances, Water Heater
Heat Source Natural Gas
Laundry Upper Floor
Exterior
Exterior Feature Deck(s), Screened, Porch(es)
Garage Built In, Garage - Side Entry, Garage Door Opener
Garage Spaces 7.0
Utilities Available Cable TV, Natural Gas Available, Phone Available
Waterfront N
Water Access N
Roof Type Composite
Accessibility None
Porch Deck(s), Screened, Porch(es)
Parking Type Driveway, Attached Garage, Off Street
Attached Garage 3
Total Parking Spaces 7
Garage Y
Building
Lot Description Corner, Level
Story 2
Sewer Public Sewer
Water Public
Architectural Style Colonial
Level or Stories 2
Additional Building Above Grade, Below Grade
Structure Type Cathedral Ceilings,2 Story Ceilings,Tray Ceilings,Vaulted Ceilings
New Construction N
Schools
Middle Schools Lampetr-Strsbrg
High Schools Lampeter-Strasburg
School District Lampeter-Strasburg
Others
Senior Community No
Tax ID 320-17404-0-0000
Ownership Fee Simple
SqFt Source Estimated
Acceptable Financing Cash, Conventional, FHA
Horse Property N
Listing Terms Cash, Conventional, FHA
Financing Cash,Conventional,FHA
Special Listing Condition Standard
Read Less Info
Want to know what your home might be worth? Contact us for a FREE valuation!

Our team is ready to help you sell your home for the highest possible price ASAP

Bought with Dawn Brill Cooper • Berkshire Hathaway HomeServices Homesale Realty
GET MORE INFORMATION





