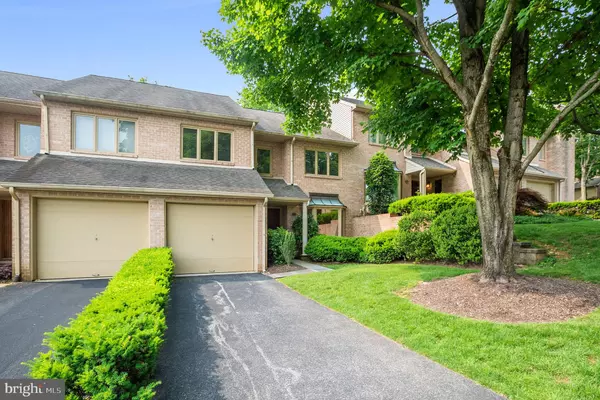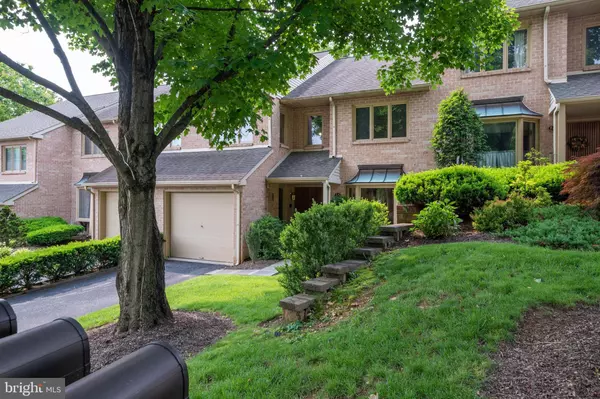For more information regarding the value of a property, please contact us for a free consultation.
Key Details
Sold Price $372,000
Property Type Townhouse
Sub Type Interior Row/Townhouse
Listing Status Sold
Purchase Type For Sale
Square Footage 2,023 sqft
Price per Sqft $183
Subdivision Chesterbrook
MLS Listing ID PACT480850
Sold Date 07/12/19
Style Colonial
Bedrooms 3
Full Baths 2
Half Baths 1
HOA Fees $160/mo
HOA Y/N Y
Abv Grd Liv Area 2,023
Originating Board BRIGHT
Year Built 1984
Annual Tax Amount $4,774
Tax Year 2018
Lot Size 3,514 Sqft
Acres 0.08
Lot Dimensions 0.00 x 0.00
Property Description
This beautiful all-brick townhome with an attached windowed-garage in the desirable The Quarters community of Chesterbrook is available for you! This freshly painted, move-in ready townhouse with new carpet offers 3 bedrooms, 2.5 bathrooms and a skylight loft with double closets. First floor features a foyer with access to a hallway, powder room, 2 coat closets and the garage. The kitchen features an abundance of cabinet space, a breakfast area with hardwood floor with a bay window. The open living space leads to a formal dining room and a living room with tons of windows, a wood fireplace and a French door opening out to a large patio. Second floor offers a nice size master bedroom, walk-in closet, an additional built-in closet, a master bathroom with 2 vanity sinks, bathtub and a built-in closet/shelving. The second full bathroom features double vanity sinks, a new shower and easy access to the washer/dryer behind the bi-fold doors. The 2 other bedrooms also offer a lot of windows and built-in closets.This 2,023 sq. ft. property comes with low tax and low monthly HOA fee which includes lawn, trash, and snow removal. This home is situated within the Chesterbrook community with quick access to VF Elementary School, VF Middle School and the awesome Wilson Farm Park with its playgrounds, walking trails, pavilions and sports fields. Easy access to the Valley Forge Park, shopping, KOP Mall, restaurants, major roads and train stations. Located in the award-winning T/E School District, this home is perfect for you!
Location
State PA
County Chester
Area Tredyffrin Twp (10343)
Zoning R4
Rooms
Other Rooms Living Room, Dining Room, Primary Bedroom, Bedroom 2, Bedroom 3, Kitchen, Foyer, Breakfast Room, Study, Bathroom 2, Primary Bathroom, Half Bath
Interior
Interior Features Ceiling Fan(s), Crown Moldings, Recessed Lighting, Skylight(s), Stall Shower, Walk-in Closet(s)
Hot Water Natural Gas
Heating Forced Air
Cooling Central A/C
Flooring Ceramic Tile, Hardwood, Partially Carpeted, Tile/Brick, Vinyl
Fireplaces Number 1
Fireplace Y
Heat Source Natural Gas
Laundry Upper Floor
Exterior
Exterior Feature Patio(s)
Parking Features Inside Access
Garage Spaces 3.0
Water Access N
Roof Type Shingle,Pitched
Accessibility None
Porch Patio(s)
Attached Garage 1
Total Parking Spaces 3
Garage Y
Building
Lot Description Backs - Open Common Area, Backs to Trees, Front Yard, Landscaping, Level, No Thru Street, Rear Yard, Trees/Wooded
Story 3+
Sewer Public Sewer
Water Public
Architectural Style Colonial
Level or Stories 3+
Additional Building Above Grade, Below Grade
New Construction N
Schools
School District Tredyffrin-Easttown
Others
HOA Fee Include Snow Removal,Trash,Lawn Care Rear,Lawn Care Front,Common Area Maintenance
Senior Community No
Tax ID 43-05K-0159
Ownership Fee Simple
SqFt Source Assessor
Special Listing Condition Standard
Read Less Info
Want to know what your home might be worth? Contact us for a FREE valuation!

Our team is ready to help you sell your home for the highest possible price ASAP

Bought with Jianping Zheng • JP Platinum Realty Services LLC
GET MORE INFORMATION





