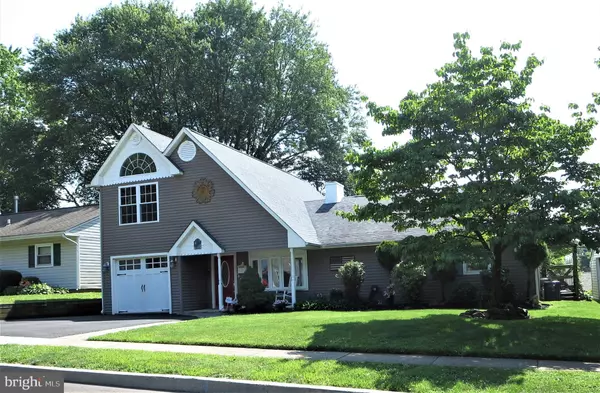For more information regarding the value of a property, please contact us for a free consultation.
Key Details
Sold Price $350,000
Property Type Single Family Home
Sub Type Detached
Listing Status Sold
Purchase Type For Sale
Square Footage 1,876 sqft
Price per Sqft $186
Subdivision Fairless Hills
MLS Listing ID PABU471098
Sold Date 07/23/19
Style Contemporary
Bedrooms 4
Full Baths 2
Half Baths 1
HOA Y/N N
Abv Grd Liv Area 1,876
Originating Board BRIGHT
Year Built 1951
Annual Tax Amount $4,665
Tax Year 2018
Lot Dimensions 61.00 x 120.00
Property Description
This must see one of a kind home has been remodeled and expanded in 2006/07 to include a great room, master bedroom, master bath , laundry room and powder room all with soaring cathedral ceilings. An extra deep ( 27 x 10.5 ) garage was also added. You get the feeling of being in your own private vacation retreat! Kitchen has an open concept to the enormous great room with tile floor, abundant cabinets, stainless steel appliances ( except refrig ) , quartz counters and open breakfast bar. Tile floor continues into the great room with 3 ceiling fans and a custom wet bar complete with refrigerator. Patio doors open onto the large composite deck surrounding an inviting inground pool ( 3.5' x 8.5' deep ) with 3 year old vinyl liner and a jump board . Off to the side is a relaxing hot tub. There is a shed with electric to store all your pool needs. Original part of home contains a large dining room to fit your extended family for those big holiday gatherings, 3 bedrooms and a remodeled hall bath. Upstairs is a large master suite with cathedral ceilings, ceiling fan, full bath and large walk in closet ( 10 x 6 ). Home has 7 ceiling fans and all rooms are wired for cable. Exterior has new vinyl siding ( 2006 ) and central air was JUST replaced May 2019. Sewer line from house to street replaced with PVC piping. Abundant storage throughout with pulldown stairs to attic plus second attic and under stairs storage. This wonderful home has been beautifully maintained through the years by long time owner. Hurry to see...will not last!
Location
State PA
County Bucks
Area Falls Twp (10113)
Zoning NCR
Rooms
Other Rooms Dining Room, Primary Bedroom, Kitchen, Great Room, Additional Bedroom
Main Level Bedrooms 3
Interior
Interior Features Attic, Bar, Breakfast Area, Built-Ins, Ceiling Fan(s), Crown Moldings, Floor Plan - Open, Formal/Separate Dining Room, Primary Bath(s), Stall Shower, Walk-in Closet(s), Wet/Dry Bar, WhirlPool/HotTub, Stove - Wood
Heating Forced Air
Cooling Central A/C
Flooring Carpet, Ceramic Tile, Laminated
Fireplaces Type Flue for Stove
Equipment Built-In Range, Dishwasher, Dryer, Stainless Steel Appliances, Washer
Fireplace N
Window Features Bay/Bow,Casement
Appliance Built-In Range, Dishwasher, Dryer, Stainless Steel Appliances, Washer
Heat Source Natural Gas
Laundry Main Floor
Exterior
Exterior Feature Deck(s)
Garage Garage - Front Entry, Inside Access, Garage - Side Entry, Additional Storage Area
Garage Spaces 3.0
Fence Split Rail
Pool Fenced, In Ground, Permits
Waterfront N
Water Access N
Accessibility None
Porch Deck(s)
Parking Type Attached Garage, Driveway
Attached Garage 1
Total Parking Spaces 3
Garage Y
Building
Story 2
Sewer Public Sewer
Water Public
Architectural Style Contemporary
Level or Stories 2
Additional Building Above Grade, Below Grade
Structure Type Cathedral Ceilings,Beamed Ceilings
New Construction N
Schools
High Schools Pennsbury
School District Pennsbury
Others
Senior Community No
Tax ID 13-004-034
Ownership Fee Simple
SqFt Source Assessor
Special Listing Condition Standard
Read Less Info
Want to know what your home might be worth? Contact us for a FREE valuation!

Our team is ready to help you sell your home for the highest possible price ASAP

Bought with Michele Elliott • Keller Williams Real Estate-Langhorne
GET MORE INFORMATION





