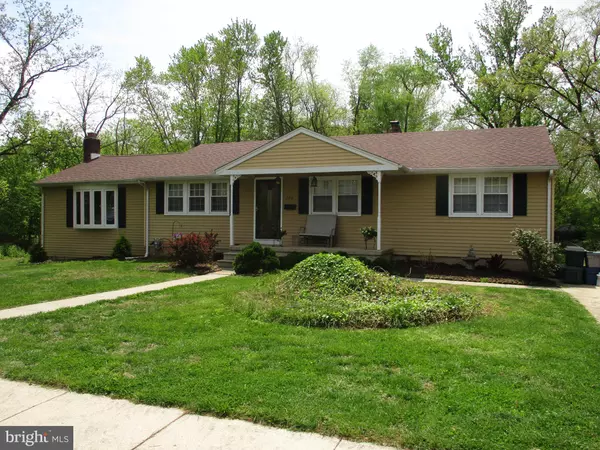For more information regarding the value of a property, please contact us for a free consultation.
Key Details
Sold Price $140,000
Property Type Single Family Home
Sub Type Detached
Listing Status Sold
Purchase Type For Sale
Square Footage 2,351 sqft
Price per Sqft $59
Subdivision Garden Lakes
MLS Listing ID NJCD363274
Sold Date 07/18/19
Style Ranch/Rambler
Bedrooms 3
Full Baths 1
HOA Y/N N
Abv Grd Liv Area 1,676
Originating Board BRIGHT
Year Built 1967
Annual Tax Amount $8,180
Tax Year 2019
Lot Size 0.430 Acres
Acres 0.43
Lot Dimensions 150.00 x 125.00
Property Description
If you are a commuter then this could be your new dream home. This well maintained home is located just minutes from the Lindenwold Patco station. As you enter the home you are in a nice living room that leads into a beautiful family room; that is spacious with a fireplace, ceiling fan, and fireplace. Next you will enter the formal dinningroom which has double glass doors leading to your covered patio overlooking your large, tranquil back yard. As you leave the formal dinning room you enter your beautiful kitchen with eat in area that has a calming view out through double windows. Down the hallway is the master bedroom which is large enough for a king size bed and has his and hers closets. The fully finished basement has the laundry room with a, Za `second refrigerator and a half bathroom as well as an office or work room. When you go out the glass doors from the formal dining room to the covered deck you can enjoy a large peaceful back yard that is perfect for a children s play area and having a large BBQ with friends. The owner is offering a one-year home warranty AND IS A VERY MOTIVATED OWNER. MAKE an OFFER. ALL will be CONSIDERED. Don t miss this great opportunity make your appointment to view this lovely home today.
Location
State NJ
County Camden
Area Lindenwold Boro (20422)
Zoning RES
Rooms
Other Rooms Living Room, Dining Room, Primary Bedroom, Bedroom 3, Kitchen, Family Room, Laundry, Bathroom 2, Attic
Basement Fully Finished, Full
Main Level Bedrooms 3
Interior
Interior Features Attic, Carpet, Ceiling Fan(s), Central Vacuum, Formal/Separate Dining Room, Exposed Beams, Kitchen - Eat-In, Floor Plan - Traditional, Pantry, Stain/Lead Glass, Stall Shower, Upgraded Countertops
Hot Water Natural Gas
Heating Central
Cooling Central A/C
Flooring Carpet, Hardwood
Fireplaces Number 1
Equipment Built-In Microwave
Fireplace Y
Appliance Built-In Microwave
Heat Source Natural Gas
Laundry Basement, Dryer In Unit, Hookup, Washer In Unit
Exterior
Garage Spaces 2.0
Waterfront N
Water Access N
View Trees/Woods
Roof Type Unknown
Accessibility None
Parking Type Driveway
Total Parking Spaces 2
Garage N
Building
Lot Description Backs to Trees, Front Yard, Rear Yard
Story 1
Sewer Public Sewer
Water Public
Architectural Style Ranch/Rambler
Level or Stories 1
Additional Building Above Grade, Below Grade
Structure Type Dry Wall,Beamed Ceilings,Cathedral Ceilings
New Construction N
Schools
High Schools Lindenwold
School District Lindenwold Borough Public Schools
Others
Senior Community No
Tax ID 22-00164-00007 02
Ownership Fee Simple
SqFt Source Estimated
Security Features Carbon Monoxide Detector(s),Security System
Acceptable Financing Cash, Conventional, FHA, VA
Listing Terms Cash, Conventional, FHA, VA
Financing Cash,Conventional,FHA,VA
Special Listing Condition Standard
Read Less Info
Want to know what your home might be worth? Contact us for a FREE valuation!

Our team is ready to help you sell your home for the highest possible price ASAP

Bought with Susan Grimm • BHHS Fox & Roach-Marlton
GET MORE INFORMATION





