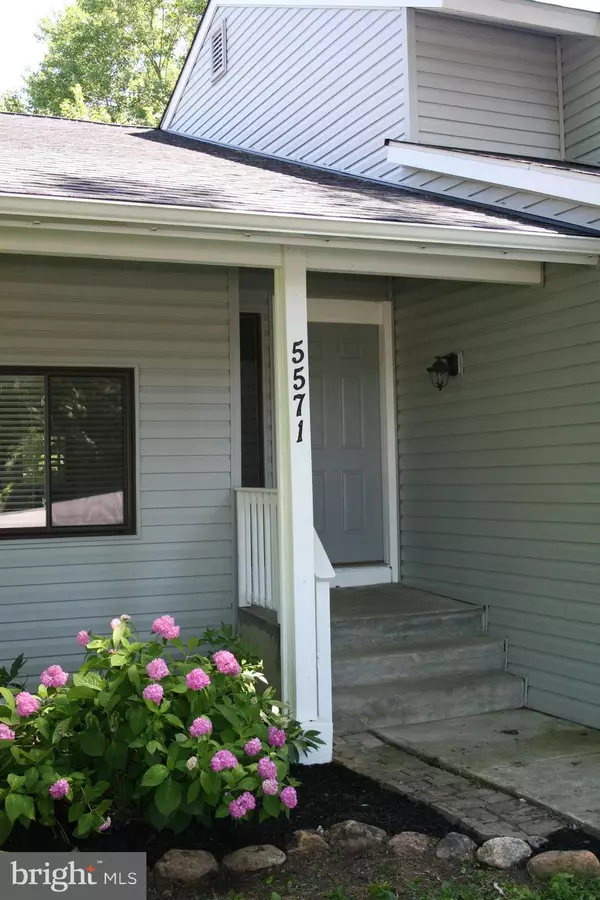For more information regarding the value of a property, please contact us for a free consultation.
Key Details
Sold Price $425,000
Property Type Single Family Home
Sub Type Detached
Listing Status Sold
Purchase Type For Sale
Square Footage 2,557 sqft
Price per Sqft $166
Subdivision Village Of Oakland Mills
MLS Listing ID MDHW265290
Sold Date 07/19/19
Style Contemporary
Bedrooms 4
Full Baths 3
Half Baths 1
HOA Fees $95/ann
HOA Y/N Y
Abv Grd Liv Area 1,832
Originating Board BRIGHT
Year Built 1971
Annual Tax Amount $5,265
Tax Year 2019
Lot Size 0.303 Acres
Acres 0.3
Property Description
Welcome Home to this Charming, light, bright, spacious, open concept Contemporary Colonial. This stunning home is in perfect move-in condition with endless updates - Vinyl Siding; Roof Shingles with 50 year transferable warranty, Kitchen range (2019); Hardwood floors on main level (2019); 2nd floor,stairs, and basement wall-to-wall carpeting (2019); Freshly painted from top to bottom (2019). Enjoy your winter nights with the wood burning fireplace in the very comfortable family room, and enjoy the privacy of the tree lined backyard from your open air deck in the Spring & Summer or your enclosed/screened-in deck during the Summer & Fall. Great for entertaining and provides plenty of space to play and romp around in the yard. Master Bedroom with neutral wall-to-wall carpeting ceiling fan with light fixture and three generously sized bedrooms. Close proximity to mall, village center, trails, pools, schools, hospital, and commute routes. Don't let this one slip through your fingers.
Location
State MD
County Howard
Zoning NT
Rooms
Other Rooms Living Room, Dining Room, Primary Bedroom, Bedroom 2, Bedroom 3, Bedroom 4, Kitchen, Basement, Utility Room, Bathroom 2, Primary Bathroom, Full Bath, Half Bath, Screened Porch
Basement Full
Interior
Heating Forced Air
Cooling Central A/C
Fireplaces Number 1
Heat Source Natural Gas
Exterior
Garage Garage - Front Entry, Inside Access
Garage Spaces 2.0
Waterfront N
Water Access N
Accessibility None
Parking Type Attached Garage, Driveway
Attached Garage 2
Total Parking Spaces 2
Garage Y
Building
Story 3+
Sewer Public Sewer
Water Public
Architectural Style Contemporary
Level or Stories 3+
Additional Building Above Grade, Below Grade
New Construction N
Schools
School District Howard County Public School System
Others
Senior Community No
Tax ID 1416083607
Ownership Fee Simple
SqFt Source Assessor
Special Listing Condition Standard
Read Less Info
Want to know what your home might be worth? Contact us for a FREE valuation!

Our team is ready to help you sell your home for the highest possible price ASAP

Bought with HEIDI M MOORE • Long & Foster Real Estate, Inc.
GET MORE INFORMATION





