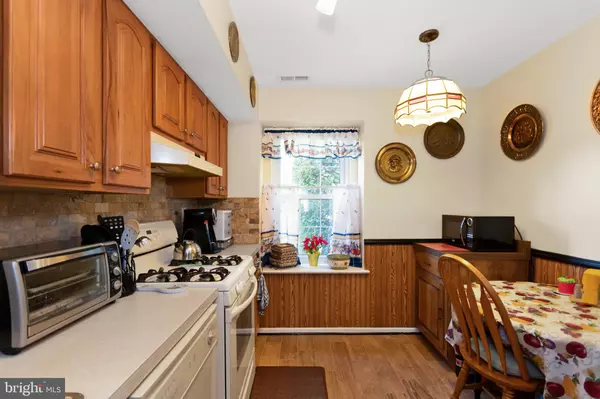For more information regarding the value of a property, please contact us for a free consultation.
Key Details
Sold Price $130,000
Property Type Townhouse
Sub Type Interior Row/Townhouse
Listing Status Sold
Purchase Type For Sale
Square Footage 1,280 sqft
Price per Sqft $101
Subdivision Avandale
MLS Listing ID NJCD367522
Sold Date 07/19/19
Style Other
Bedrooms 3
Full Baths 1
Half Baths 1
HOA Y/N N
Abv Grd Liv Area 1,280
Originating Board BRIGHT
Year Built 1985
Annual Tax Amount $2,922
Tax Year 2018
Lot Size 6,534 Sqft
Acres 0.15
Lot Dimensions 52.00 x 125.00
Property Description
No Association Fees!! You read it right! Avondale has NO ASSOCIATION FEES! Welcome to your new end unit townhome. As you enter, you are greeted by the galley style kitchen with updated cabinets, tile back splash, and wood print tile floors that flow into the foyer, hallway, and half bath. Dining room is conveniently located just off of the kitchen. Along the back of the home is the long living room, with back door that leads into your private, fenced in backyard with shed. There is a laundry room that also houses the Newer HVAC and Newer tankless hot water heater, The Master Bedroom has ceiling fan, walk in closet, and private access into the full bath. Down the hall are the other 2 large bedrooms. Pull down stairs to the attic are located in the hallway for ease of access. Outback is fully fenced in with addition yard on the side of the property. Being an end unit on the corner of a private court provides for an expansive yard and added privacy. The 1 car attached garage is perfect for added storage, or allows for additional parking to the 2 car driveway. Solar panels are on a transferable lease to help keep those utility bills down! Just off the AC Expressway, getting to Philly or the Jersey shore is a breeze! You must put this home on your Must See list!
Location
State NJ
County Camden
Area Winslow Twp (20436)
Zoning RL
Rooms
Other Rooms Dining Room, Primary Bedroom, Bedroom 2, Bedroom 3, Kitchen, Family Room, Laundry, Full Bath, Half Bath
Interior
Interior Features Attic, Ceiling Fan(s), Kitchen - Galley
Hot Water Natural Gas, Tankless
Heating Forced Air
Cooling Central A/C, Ceiling Fan(s)
Equipment Dishwasher, Dryer, Microwave, Oven/Range - Gas, Refrigerator, Washer
Fireplace N
Appliance Dishwasher, Dryer, Microwave, Oven/Range - Gas, Refrigerator, Washer
Heat Source Natural Gas
Exterior
Garage Garage - Front Entry
Garage Spaces 1.0
Waterfront N
Water Access N
Accessibility None
Parking Type Attached Garage
Attached Garage 1
Total Parking Spaces 1
Garage Y
Building
Story 2
Sewer Public Sewer
Water Public
Architectural Style Other
Level or Stories 2
Additional Building Above Grade, Below Grade
New Construction N
Schools
School District Winslow Township Public Schools
Others
Senior Community No
Tax ID 36-11802-00039
Ownership Fee Simple
SqFt Source Assessor
Acceptable Financing Cash, Conventional, VA, FHA
Listing Terms Cash, Conventional, VA, FHA
Financing Cash,Conventional,VA,FHA
Special Listing Condition Standard
Read Less Info
Want to know what your home might be worth? Contact us for a FREE valuation!

Our team is ready to help you sell your home for the highest possible price ASAP

Bought with Hollie M Dodge • RE/MAX Preferred - Mullica Hill
GET MORE INFORMATION





