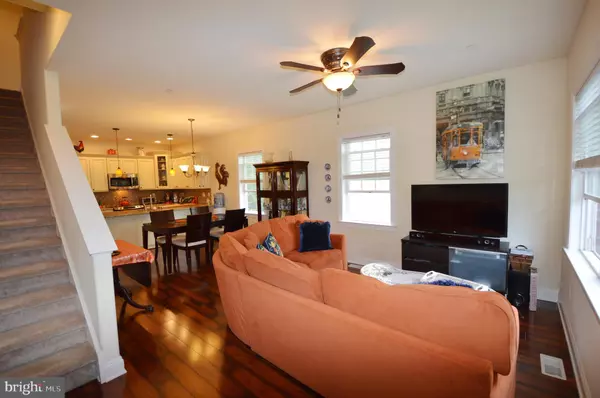For more information regarding the value of a property, please contact us for a free consultation.
Key Details
Sold Price $264,900
Property Type Townhouse
Sub Type End of Row/Townhouse
Listing Status Sold
Purchase Type For Sale
Square Footage 1,650 sqft
Price per Sqft $160
Subdivision Red Clay Crossing
MLS Listing ID PACT479164
Sold Date 07/18/19
Style Traditional
Bedrooms 4
Full Baths 2
Half Baths 1
HOA Fees $85/mo
HOA Y/N Y
Abv Grd Liv Area 1,650
Originating Board BRIGHT
Year Built 2011
Annual Tax Amount $4,772
Tax Year 2019
Lot Size 607 Sqft
Acres 0.01
Lot Dimensions 0.00 x 0.00
Property Description
Bright and sunny 4 bedroom 2.5 bath end unit townhome located in the Red Clay Crossing neighborhood of dynamic Kennett Square Borough. The inviting open floor plan makes conversation and entertaining easy as the home flows from the comfortable living room, to the dining room, to the stunning kitchen with stainless appliances, upgraded granite counter tops, tile backsplash, large peninsula with seating for 3, pantry, quiet close cabinets, and an abundance of light. The main level also includes a laundry area with shelving and a stacked full size LG Washer and dryer, and a powder room with single vanity. Walk upstairs to the master bedroom with double window, upgraded wood laminate flooring, a large walk in closet, ceiling fan, and master bath with upgraded tile shower, upgraded glass doors, and attractive tile floor. Down the hall there is a second bedroom and a full bath with 48 inch vanity and tub. 2 additional bedrooms each with nice sized closets and ceiling fans are located on the 3rd floor. If you need additional living space or extra storage there is a large unfinished basement with egress window which awaits your design plans. Great location near The Creamery, Braeloch Brewing, YMCA outdoor pool, and an easy walk to Kennett High School, and the festivals, shops, and restaurants of adorable Kennett Square Boro. Schedule your showing today.
Location
State PA
County Chester
Area Kennett Square Boro (10303)
Zoning R3
Rooms
Other Rooms Living Room, Dining Room, Primary Bedroom, Bedroom 2, Bedroom 3, Bedroom 4, Kitchen
Basement Full, Unfinished, Windows, Poured Concrete
Interior
Interior Features Breakfast Area, Carpet, Ceiling Fan(s), Combination Dining/Living, Floor Plan - Open, Primary Bath(s), Pantry, Recessed Lighting, Sprinkler System, Upgraded Countertops, Walk-in Closet(s), Window Treatments
Heating Heat Pump - Electric BackUp
Cooling Central A/C
Flooring Carpet, Tile/Brick
Equipment Built-In Microwave, Built-In Range, Dishwasher, Dryer - Electric, Dryer - Front Loading, Icemaker, Oven - Self Cleaning, Oven/Range - Electric, Refrigerator, Stainless Steel Appliances, Washer, Washer - Front Loading, Washer/Dryer Stacked, Water Heater
Fireplace N
Appliance Built-In Microwave, Built-In Range, Dishwasher, Dryer - Electric, Dryer - Front Loading, Icemaker, Oven - Self Cleaning, Oven/Range - Electric, Refrigerator, Stainless Steel Appliances, Washer, Washer - Front Loading, Washer/Dryer Stacked, Water Heater
Heat Source Electric
Laundry Main Floor
Exterior
Garage Spaces 2.0
Parking On Site 2
Amenities Available Reserved/Assigned Parking
Water Access N
Roof Type Asphalt,Shingle,Pitched
Accessibility None
Total Parking Spaces 2
Garage N
Building
Lot Description Backs to Trees, Corner, Rear Yard
Story 3+
Sewer Public Sewer
Water Public
Architectural Style Traditional
Level or Stories 3+
Additional Building Above Grade, Below Grade
New Construction N
Schools
Middle Schools Kennett
High Schools Kennett
School District Kennett Consolidated
Others
HOA Fee Include Common Area Maintenance,Lawn Maintenance,Snow Removal,Trash,Road Maintenance
Senior Community No
Tax ID 03-05 -0128.1400
Ownership Fee Simple
SqFt Source Assessor
Acceptable Financing Cash, Conventional, FHA, VA
Listing Terms Cash, Conventional, FHA, VA
Financing Cash,Conventional,FHA,VA
Special Listing Condition Standard
Read Less Info
Want to know what your home might be worth? Contact us for a FREE valuation!

Our team is ready to help you sell your home for the highest possible price ASAP

Bought with Erin Heilig • Long & Foster Real Estate, Inc.
GET MORE INFORMATION




