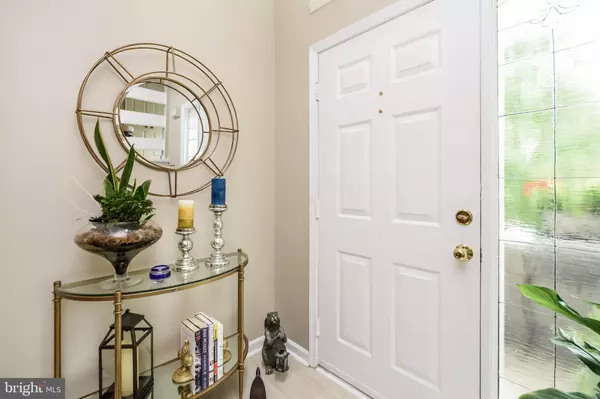For more information regarding the value of a property, please contact us for a free consultation.
Key Details
Sold Price $417,000
Property Type Townhouse
Sub Type Interior Row/Townhouse
Listing Status Sold
Purchase Type For Sale
Square Footage 2,052 sqft
Price per Sqft $203
Subdivision Chesterbrook
MLS Listing ID PACT478276
Sold Date 07/16/19
Style Colonial,Contemporary
Bedrooms 2
Full Baths 2
Half Baths 1
HOA Fees $185/mo
HOA Y/N Y
Abv Grd Liv Area 1,802
Originating Board BRIGHT
Year Built 1987
Annual Tax Amount $4,990
Tax Year 2018
Lot Size 1,528 Sqft
Acres 0.04
Lot Dimensions 0.00 x 0.00
Property Description
Welcome home to a beautifully renovated open floor plan three-story townhome within the highly desirable Newport Village community of Chesterbrook. This lovingly maintained townhome is nestled within beautiful green spaces, ample parking and conveniently located near Valley Forge National Park, Chester Valley walking trails, restaurants, shopping, trains and the highly-acclaimed Tredyffin-Easttown Schools. Newport Village boasts the lowest HOA fees in Chesterbrook! Hardwood floors, crown molding, chair rails and a newly painted neutral color scheme are featured throughout this home. Enter into a dramatic light-filled foyer steps away from a spacious and inviting living room/dining room with an inviting wood-burning fireplace and sliding glass doors leading to a spacious deck and abundant backyard trees. Natural light from three picture windows fills the renovated kitchen and features an updated stainless steel appliance suite, white cabinets, a neutral tiled backsplash, upgraded lighting, granite countertops, a spacious center island and a pantry closet. The private master bedroom suite offers a walk-in-closet with attic fan access, a ceiling fan and a renovated en-suite bath with an enlarged shower, a vanity with custom granite, tile floors and double windows. The second full bath is newly renovated with a subway tile bathtub/shower and a granite topped vanity. The bright and airy second bedroom features ample closet space and a ceiling fan. The lower level offers access to a one-car garage and boasts an expansive carpeted bonus room perfect as a family room, a third bedroom or an office with sliding doors leading out to a private backyard green space. There is a laundry room/HVAC with an updated washer/dryer and new 2019 hot water heater! The newly renovated third half bath features a granite topped vanity and new tile. This gorgeous fully updated home is easy to show! Get your appointment today!
Location
State PA
County Chester
Area Tredyffrin Twp (10343)
Zoning R4
Rooms
Basement Full, Fully Finished
Interior
Hot Water Natural Gas
Heating Forced Air
Cooling Central A/C
Flooring Hardwood
Fireplaces Number 1
Fireplaces Type Wood
Heat Source Natural Gas
Exterior
Parking Features Garage - Front Entry
Garage Spaces 1.0
Water Access N
Accessibility None
Attached Garage 1
Total Parking Spaces 1
Garage Y
Building
Story 2.5
Sewer Public Sewer
Water Public
Architectural Style Colonial, Contemporary
Level or Stories 2.5
Additional Building Above Grade, Below Grade
New Construction N
Schools
Elementary Schools Valley Forge
Middle Schools Valley Forge
High Schools Conestoga
School District Tredyffrin-Easttown
Others
HOA Fee Include Lawn Maintenance,Snow Removal
Senior Community No
Tax ID 43-05 -3495
Ownership Fee Simple
SqFt Source Assessor
Special Listing Condition Standard
Read Less Info
Want to know what your home might be worth? Contact us for a FREE valuation!

Our team is ready to help you sell your home for the highest possible price ASAP

Bought with Timothy N Jordan • Premier Property Sales & Rentals
GET MORE INFORMATION





