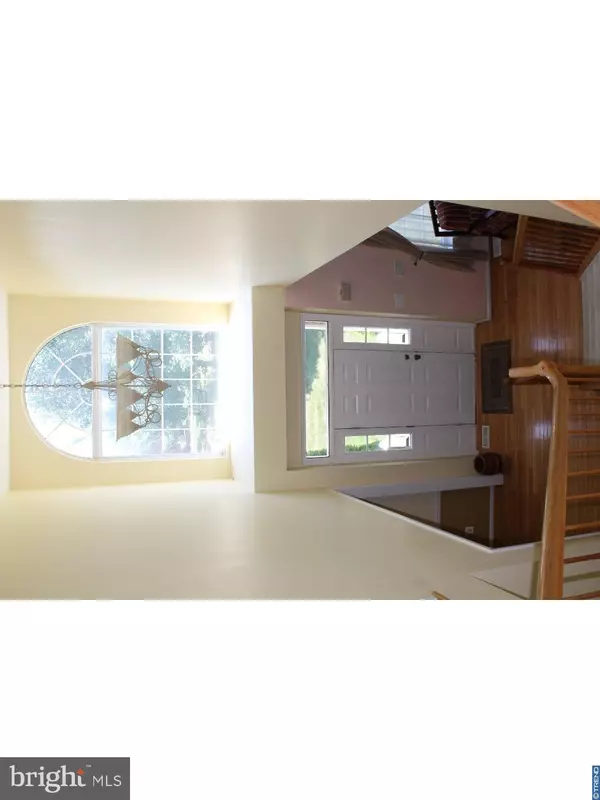For more information regarding the value of a property, please contact us for a free consultation.
Key Details
Sold Price $450,000
Property Type Single Family Home
Sub Type Detached
Listing Status Sold
Purchase Type For Sale
Square Footage 2,507 sqft
Price per Sqft $179
Subdivision Wendover Commons
MLS Listing ID NJME266390
Sold Date 07/12/19
Style Colonial
Bedrooms 5
Full Baths 3
HOA Y/N N
Abv Grd Liv Area 2,507
Originating Board BRIGHT
Year Built 2001
Annual Tax Amount $14,834
Tax Year 2018
Lot Size 0.354 Acres
Acres 0.35
Lot Dimensions 0X0
Property Description
Fantastic opportunity for this 5 BR/ 3 full baths move-in ready colonial. This stunning model offers a flexible floor plan with a main floor bedroom & full bath (perfect for in-laws, office or playroom). While only 18 years young, this home offers a newer furnace, central AC, hot water heater and newer kitchen appliances to allay your concerns about system breakdowns. You will love the hardwood floors that flow throughout most of the first floor including new in the family room. This is the largest model and features a generous size dining room with bay window and spacious living room with hardwood floors. Great kitchen with newer granite countertops, newer stainless steel appliances center island and bump out bay sliders to the maintenance-free deck. Enjoy family gatherings in the spacious family room with gas fireplace. Carpets were replaced 2 years ago. The master suite includes a walk-in closet and a large bath with double sinks, vanity, shower & tub. All of the lighting has been upgraded and many of the rooms have recessed lighting and ceiling fans. The daylight basement with carpeting is ready for finishing the way you would like. It also has plenty of additional storage space. The yard includes in-ground sprinklers and a playset. Close to highways, transportation, shopping and restaurants.
Location
State NJ
County Mercer
Area East Windsor Twp (21101)
Zoning R2
Rooms
Other Rooms Living Room, Dining Room, Primary Bedroom, Bedroom 2, Bedroom 3, Kitchen, Family Room, Bedroom 1, Laundry, Other
Basement Full, Unfinished
Main Level Bedrooms 1
Interior
Interior Features Primary Bath(s), Kitchen - Island, Butlers Pantry, Ceiling Fan(s), Stall Shower, Dining Area
Hot Water Natural Gas
Heating Forced Air
Cooling Central A/C
Flooring Wood, Fully Carpeted
Fireplaces Number 1
Fireplaces Type Gas/Propane
Equipment Dryer, Dishwasher, Refrigerator, Stove, Washer
Fireplace Y
Window Features Bay/Bow
Appliance Dryer, Dishwasher, Refrigerator, Stove, Washer
Heat Source Natural Gas
Laundry Main Floor
Exterior
Exterior Feature Deck(s)
Garage Garage - Front Entry, Garage Door Opener, Inside Access
Garage Spaces 4.0
Utilities Available Electric Available, Fiber Optics Available, Cable TV Available, Natural Gas Available, Sewer Available, Water Available
Waterfront N
Water Access N
Accessibility None
Porch Deck(s)
Parking Type Attached Garage
Attached Garage 2
Total Parking Spaces 4
Garage Y
Building
Story 2
Foundation Concrete Perimeter
Sewer Public Sewer
Water Public
Architectural Style Colonial
Level or Stories 2
Additional Building Above Grade
Structure Type 9'+ Ceilings
New Construction N
Schools
Elementary Schools Ethel Mcknight
Middle Schools Melvin H Kreps School
High Schools Hightstown
School District East Windsor Regional Schools
Others
Senior Community No
Tax ID 01-00047 02-00019
Ownership Fee Simple
SqFt Source Assessor
Special Listing Condition Standard
Read Less Info
Want to know what your home might be worth? Contact us for a FREE valuation!

Our team is ready to help you sell your home for the highest possible price ASAP

Bought with Non Member • Non Subscribing Office
GET MORE INFORMATION





