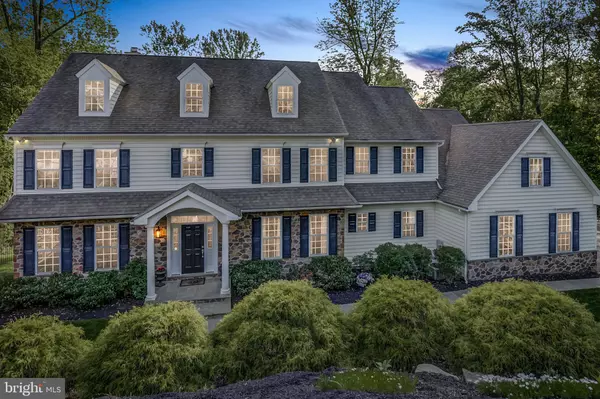For more information regarding the value of a property, please contact us for a free consultation.
Key Details
Sold Price $800,000
Property Type Single Family Home
Sub Type Detached
Listing Status Sold
Purchase Type For Sale
Square Footage 6,496 sqft
Price per Sqft $123
Subdivision Cannon Woods
MLS Listing ID PACT479516
Sold Date 07/15/19
Style Traditional
Bedrooms 5
Full Baths 4
Half Baths 1
HOA Y/N N
Abv Grd Liv Area 4,632
Originating Board BRIGHT
Year Built 2004
Annual Tax Amount $11,704
Tax Year 2018
Lot Size 1.700 Acres
Acres 1.7
Lot Dimensions 0.00 x 0.00
Property Description
Elegant and private, you will love this beautiful builder's home nestled in a quiet community in Glenmoore. With 4 floors of living space, this exceptional 5 bedroom, 4.5 bath home was carefully designed for anyone looking to live in total comfort.This stunning house sits on a 1.7 acre wooded lot with excellent landscaping and mature trees to give you total privacy. With a recently added custom designed pool and spa and fully fenced yard, the outdoor living area creates a resort-like atmosphere for the most discerning buyer. The chef's kitchen is perfect for entertaining along with the open floor plan. Resurfaced Brazillian cherry hardwoods span the first floor. Each bedroom has an en suite or jack-and-jill bathroom to ensure privacy. The master suite is private and spacious with his and her closets. The fully finished radiant heated basement boasts a full in-law suite. A third floor offers over 700 sq ft of a multitude of options. A screened-in porch provides wonderful views. Large windows throughout the home frame the picturesque setting of the surrounding landscape while filling your home with natural light.As you journey through this home you will uncover dozens more extras, custom features and updates. If you are looking for privacy but want to live in a "neighborhood", this is the perfect home for you and your family. Buy with confidence, this home has been pre-inspected.
Location
State PA
County Chester
Area Upper Uwchlan Twp (10332)
Zoning R2
Rooms
Other Rooms Living Room, Dining Room, Primary Bedroom, Bedroom 2, Bedroom 3, Bedroom 4, Bedroom 5, Kitchen, Game Room, Family Room, Laundry, Mud Room, Office, Bathroom 2, Bathroom 3, Bonus Room, Primary Bathroom, Full Bath, Half Bath
Basement Daylight, Full, Full, Heated, Improved, Outside Entrance, Partially Finished, Walkout Level, Windows, Other
Interior
Interior Features Built-Ins, Carpet, Chair Railings, Combination Kitchen/Dining, Crown Moldings, Double/Dual Staircase, Floor Plan - Open, Kitchen - Eat-In, Kitchen - Gourmet, Kitchen - Island, Primary Bath(s), Recessed Lighting, Stall Shower, Upgraded Countertops, Wainscotting, Walk-in Closet(s), Wood Floors
Hot Water Multi-tank, Propane
Heating Forced Air
Cooling Central A/C
Flooring Carpet, Ceramic Tile, Hardwood
Fireplaces Number 1
Fireplaces Type Wood
Equipment Built-In Microwave, Cooktop, Dishwasher, Disposal, Exhaust Fan, Oven - Self Cleaning, Oven - Single, Oven - Wall, Oven/Range - Gas, Range Hood, Stainless Steel Appliances
Fireplace Y
Window Features Casement,Palladian,Screens
Appliance Built-In Microwave, Cooktop, Dishwasher, Disposal, Exhaust Fan, Oven - Self Cleaning, Oven - Single, Oven - Wall, Oven/Range - Gas, Range Hood, Stainless Steel Appliances
Heat Source Propane - Owned
Laundry Main Floor
Exterior
Exterior Feature Deck(s), Patio(s)
Parking Features Garage - Side Entry, Garage Door Opener, Inside Access
Garage Spaces 7.0
Fence Decorative, Wire
Pool In Ground
Water Access N
View Trees/Woods
Roof Type Shingle
Accessibility None
Porch Deck(s), Patio(s)
Attached Garage 3
Total Parking Spaces 7
Garage Y
Building
Lot Description Backs to Trees, Landscaping, Private, Rear Yard, Secluded
Story 3+
Foundation Concrete Perimeter
Sewer On Site Septic
Water Well
Architectural Style Traditional
Level or Stories 3+
Additional Building Above Grade, Below Grade
Structure Type 9'+ Ceilings,Vaulted Ceilings
New Construction N
Schools
Elementary Schools Springton Manor
Middle Schools Lionville
High Schools Downingtown High School East Campus
School District Downingtown Area
Others
Senior Community No
Tax ID 32-01 -0007.1300
Ownership Fee Simple
SqFt Source Estimated
Acceptable Financing Cash, Conventional, VA
Listing Terms Cash, Conventional, VA
Financing Cash,Conventional,VA
Special Listing Condition Standard
Read Less Info
Want to know what your home might be worth? Contact us for a FREE valuation!

Our team is ready to help you sell your home for the highest possible price ASAP

Bought with Audrey Autieri • RE/MAX Professional Realty
GET MORE INFORMATION




