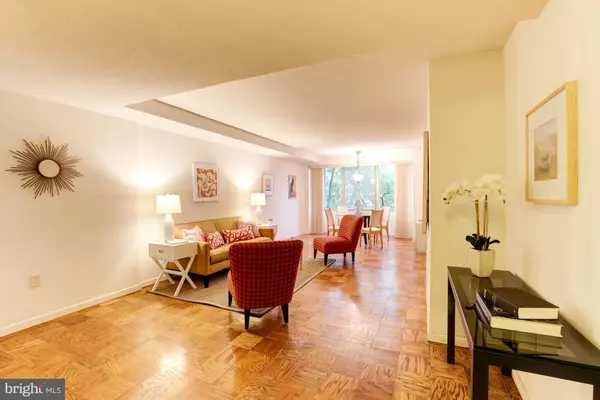For more information regarding the value of a property, please contact us for a free consultation.
Key Details
Sold Price $215,000
Property Type Condo
Sub Type Condo/Co-op
Listing Status Sold
Purchase Type For Sale
Subdivision Rla (Sw)
MLS Listing ID DCDC422994
Sold Date 06/28/19
Style Art Deco
Bedrooms 1
Full Baths 1
Condo Fees $870/mo
HOA Y/N N
Originating Board BRIGHT
Year Built 1962
Annual Tax Amount $317,123
Tax Year 2018
Lot Size 10.675 Acres
Acres 10.68
Property Description
Welcome to River Park! Cute and convenient 1BR 1BA coop with plenty of updates. Refinished parquet wood floors, extra large light-filled windows. Spacious open living space with room for living and dining. Chef s kitchen with stainless steel appliances, granite counters, stylish tile backsplash and custom cabinets. Tiled bath and plenty of closet space. Friendly and secure building with 24 hour front desk, outdoor swimming pool, and huge fitness center. Best of all, there is NO Underlying mortgage, and coop fee includes property taxes, water, trash, electricity, heat and cooling. Located in vibrant Southwest, DC s hottest neighborhood! The Waterfront Metro is just down the street, as is Safeway and Starbucks. The $1.5 billion Wharf development provides for myriad shopping, dining and entertainment options along the gorgeous waterfront vista, and is DC s trendiest new destination. See a show at the stunning Arena Stage or the brand new Anthem DC, or catch a game at the nearby Nationals Stadium (baseball) or Audi Field (soccer). Easy access to downtown and I-295/I-395. Enjoy the best of city living!
Location
State DC
County Washington
Zoning RA-4
Rooms
Main Level Bedrooms 1
Interior
Heating Forced Air
Cooling Central A/C
Heat Source Natural Gas
Exterior
Amenities Available Common Grounds, Elevator, Exercise Room, Extra Storage, Gated Community, Laundry Facilities, Meeting Room, Party Room, Pool - Outdoor, Security, Fitness Center
Waterfront N
Water Access N
Accessibility Elevator
Parking Type None
Garage N
Building
Story 1
Unit Features Mid-Rise 5 - 8 Floors
Sewer Public Sewer
Water Public
Architectural Style Art Deco
Level or Stories 1
Additional Building Above Grade, Below Grade
New Construction N
Schools
Elementary Schools Amidon-Bowen
Middle Schools Jefferson Middle School Academy
High Schools Eastern
School District District Of Columbia Public Schools
Others
Pets Allowed N
HOA Fee Include Air Conditioning,Custodial Services Maintenance,Electricity,Ext Bldg Maint,Gas,Heat,Insurance,Lawn Maintenance,Management,Reserve Funds,Sewer,Snow Removal,Taxes,Trash,Water
Senior Community No
Tax ID 0546//0819
Ownership Cooperative
Special Listing Condition Standard
Read Less Info
Want to know what your home might be worth? Contact us for a FREE valuation!

Our team is ready to help you sell your home for the highest possible price ASAP

Bought with Annette M Wagner • Centurion Properties
GET MORE INFORMATION





