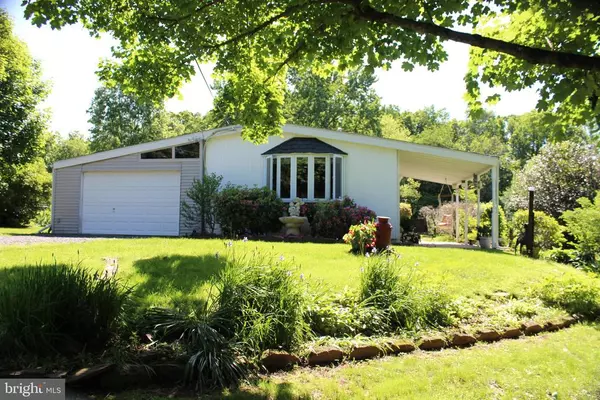For more information regarding the value of a property, please contact us for a free consultation.
Key Details
Sold Price $315,000
Property Type Single Family Home
Sub Type Detached
Listing Status Sold
Purchase Type For Sale
Square Footage 1,419 sqft
Price per Sqft $221
Subdivision Germinal Colony
MLS Listing ID PABU469590
Sold Date 07/02/19
Style Ranch/Rambler
Bedrooms 3
Full Baths 1
HOA Y/N N
Abv Grd Liv Area 1,419
Originating Board BRIGHT
Year Built 1961
Annual Tax Amount $3,276
Tax Year 2018
Lot Size 0.918 Acres
Acres 0.92
Lot Dimensions 100.00 x 400.00
Property Description
Looking to get away from the hustle and bustle but still be close to everything? Look no further, this single family home sits towards the end of a dead end street on just under 1 acre of beautiful grounds and backs up to a tree line. Sit out on the covered porch and let the world go by or out in the back lawn by the row of grapes and dream of your next vacation to Italy. Enter the home into the spacious living room with cathedral ceiling, and an abundance of natural light. The living room and dining room, both with hardwood floors, are connected by a double sided fireplace. One side is a pellet stove, the other an electric fireplace. Looking to bake or get ready for a party, the kitchen features an oversized gas stove, stainless steel appliances and plenty of granite countertop space. At the back of the home you will find a large remodeled hall bathroom with jetted tub, stall shower, and access to the main bedroom. The main bedroom also has access to the side yard where you can head out after dark and gaze at the stars. There is also 2 additional bedrooms with lots of closet space. Full basement with a large tiled playroom, work shop, laundry area and storage galore! Oversized garage is currently used as storage and converted into a sewing/craft room or office.Private well water and septic each have been tested in the last 3 years and are in good working order.Low taxes, hardwood floors throughout, newer windows and heating/plumbing system, Central Bucks Schools, and almost an acre of land...what more can you ask for!
Location
State PA
County Bucks
Area Warwick Twp (10151)
Zoning RR
Rooms
Other Rooms Living Room, Dining Room, Bedroom 2, Bedroom 3, Kitchen, Family Room, Primary Bathroom
Basement Full, Partially Finished
Main Level Bedrooms 3
Interior
Interior Features Ceiling Fan(s), Kitchen - Gourmet
Hot Water Propane
Heating Baseboard - Electric
Cooling Window Unit(s)
Fireplaces Number 1
Fireplaces Type Gas/Propane
Equipment Dryer, Oven - Self Cleaning, Refrigerator, Washer - Front Loading
Fireplace Y
Appliance Dryer, Oven - Self Cleaning, Refrigerator, Washer - Front Loading
Heat Source Propane - Leased
Laundry Basement
Exterior
Waterfront N
Water Access N
Accessibility None
Parking Type Driveway
Garage N
Building
Story 2
Sewer On Site Septic
Water Well
Architectural Style Ranch/Rambler
Level or Stories 2
Additional Building Above Grade, Below Grade
New Construction N
Schools
Middle Schools Tamanend
High Schools Central Bucks High School East
School District Central Bucks
Others
Senior Community No
Tax ID 51-015-040
Ownership Fee Simple
SqFt Source Assessor
Special Listing Condition Standard
Read Less Info
Want to know what your home might be worth? Contact us for a FREE valuation!

Our team is ready to help you sell your home for the highest possible price ASAP

Bought with Carolyn F Shirley • Premier Real Estate Inc.
GET MORE INFORMATION





