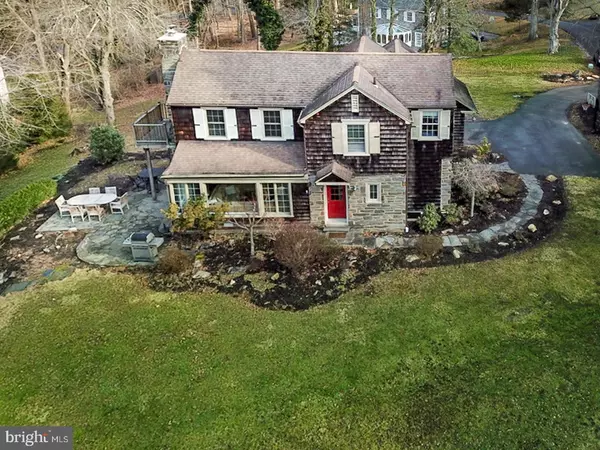For more information regarding the value of a property, please contact us for a free consultation.
Key Details
Sold Price $555,000
Property Type Single Family Home
Sub Type Detached
Listing Status Sold
Purchase Type For Sale
Square Footage 2,900 sqft
Price per Sqft $191
Subdivision None Available
MLS Listing ID PADE399102
Sold Date 05/16/19
Style Colonial
Bedrooms 4
Full Baths 3
Half Baths 1
HOA Y/N N
Abv Grd Liv Area 2,900
Originating Board BRIGHT
Year Built 1937
Annual Tax Amount $7,937
Tax Year 2018
Lot Size 0.666 Acres
Acres 0.67
Property Description
Style and quality craftsmanship are evident in every corner of this 4 bedroom, 3.5 bathroom 1937 Colonial style home. From the cedar siding to the arched doorways this home is beautiful inside and out. Park in a private driveway beside the two car garage and walk the curving slate path to the front door. Front entrance opens into a large living room with copious natural light streaming in all the windows. This room is punctuated with built-in cabinets, a fireplace with wood burning insert, hardwood floors and access to the outdoor patio space. The separate dining room next to the living room has double windows, wall sconces and a pendant chandelier making this room bright and inviting. The dining room flows nicely into the eat-in kitchen with lots of cabinet storage, granite counters, decorative ceramic tile surround and stainless steel appliances. A side entrance off the kitchen leads to a covered porch connected to the driveway. Behind the kitchen is a butler s pantry, garage access and back staircase to the 4th bedroom. Completing this level is a powder room situated at the foot of the front staircase. Upstairs the large master bedroom is flanked on both sides with windows that create a wonderful cross-breeze and has a door to a small Juliet balcony. The master bathroom is updated with glass walled shower and newer vanity while retaining the home s original character. In the hall, there is a storage closet as well as access to a hall bathroom and two nicely sized bedrooms. The third bedroom opens to a fourth bedroom with dormer storage, a private en-suite bathroom complete with claw foot tub and private access to the first floor. Full basement offers tons of storage space and laundry. Outside are several spaces for entertaining or relaxing in the quiet of this secluded neighborhood including a second patio recessed into the slope. Located close to everything Media has to offer like restaurants, shops, summer outdoor dining and holiday parades. Close to major roads and less than a mile to TWO stops on the SEPTA Media/Elwyn regional rail line for transportation to Philadelphia. 15 minutes to PHL Int l airport.
Location
State PA
County Delaware
Area Upper Providence Twp (10435)
Zoning RES
Rooms
Basement Full, Unfinished
Interior
Heating Hot Water
Cooling Central A/C
Flooring Hardwood, Tile/Brick
Fireplaces Number 1
Fireplace Y
Heat Source Oil
Exterior
Garage Garage - Rear Entry
Garage Spaces 2.0
Waterfront N
Water Access N
Roof Type Shingle
Accessibility None
Parking Type Attached Garage, Driveway
Attached Garage 2
Total Parking Spaces 2
Garage Y
Building
Story 2
Sewer Grinder Pump, Public Sewer
Water Public
Architectural Style Colonial
Level or Stories 2
Additional Building Above Grade, Below Grade
New Construction N
Schools
Elementary Schools Media
Middle Schools Springton Lake
High Schools Penncrest
School District Rose Tree Media
Others
Senior Community No
Tax ID 35-00-01706-00
Ownership Fee Simple
SqFt Source Assessor
Special Listing Condition Standard
Read Less Info
Want to know what your home might be worth? Contact us for a FREE valuation!

Our team is ready to help you sell your home for the highest possible price ASAP

Bought with Robin R. Gordon • BHHS Fox & Roach-Haverford
GET MORE INFORMATION





