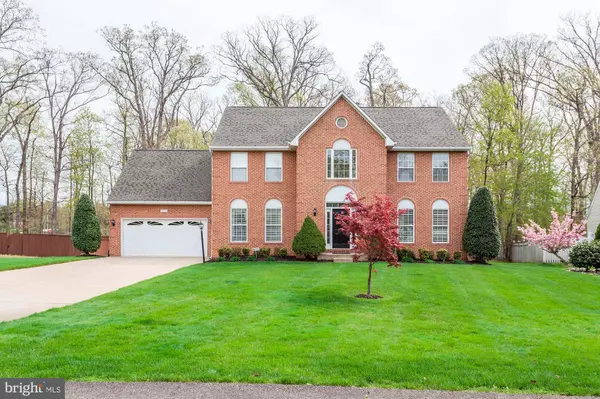For more information regarding the value of a property, please contact us for a free consultation.
Key Details
Sold Price $740,000
Property Type Single Family Home
Sub Type Detached
Listing Status Sold
Purchase Type For Sale
Square Footage 3,014 sqft
Price per Sqft $245
Subdivision Annandale
MLS Listing ID VAFX1054246
Sold Date 06/28/19
Style Colonial
Bedrooms 4
Full Baths 3
Half Baths 1
HOA Y/N N
Abv Grd Liv Area 3,014
Originating Board BRIGHT
Year Built 1996
Annual Tax Amount $7,710
Tax Year 2018
Lot Size 0.449 Acres
Acres 0.45
Property Description
PRIVATE DRIVE OFF OF BACKLICK -Grand 2 story entry offers a warm welcome to this classic colonial with all the upgrades! Pristine hardwoods throughout the main level, shadow box trim and crown molding provide a lavish, upgraded feel. Cozy up in front of the fireplace in the family room for a night in. Entertain guests as you cook them an elaborate meal in the kitchen with endless counter space and cabinets, breakfast bar, and granite counter tops - and follow it up with a night cap on the peaceful screened in porch with views of your private wooded yard. Late mornings in will become a ritual in this luxury master suite with attached sitting room, double walk-in closets, and spa-worthy master bath with soaking tub and separate shower. Extra long concrete driveway providing extra parking for 6+ cars. 6 zone irrigation system keeps the yard look amazing without the work. Extended garage provides additional storage, in addition to the large open basement with endless possibilities for growth with full bathroom roughed in. Hop on the Backlick Run trail just moments away for a morning run with beautiful scenery. Groceries and local restaurants mere blocks away, and a stones throw from I395, I495, and I95, this beauty in such a perfect location will not last!
Location
State VA
County Fairfax
Zoning 120
Rooms
Other Rooms Living Room, Dining Room, Primary Bedroom, Sitting Room, Bedroom 2, Bedroom 3, Bedroom 4, Kitchen, Family Room, Foyer, Utility Room
Basement Full
Interior
Interior Features Breakfast Area, Carpet, Chair Railings, Crown Moldings, Family Room Off Kitchen, Floor Plan - Traditional, Formal/Separate Dining Room, Kitchen - Island, Kitchen - Gourmet, Primary Bath(s), Pantry, Recessed Lighting, Upgraded Countertops, Walk-in Closet(s), Wood Floors, Ceiling Fan(s)
Hot Water Natural Gas
Heating Heat Pump(s)
Cooling Central A/C
Fireplaces Number 1
Fireplaces Type Mantel(s), Marble
Equipment Built-In Microwave, Dryer, Washer, Dishwasher, Disposal, Refrigerator, Icemaker, Stove
Fireplace Y
Window Features Bay/Bow
Appliance Built-In Microwave, Dryer, Washer, Dishwasher, Disposal, Refrigerator, Icemaker, Stove
Heat Source Natural Gas
Laundry Has Laundry
Exterior
Exterior Feature Porch(es), Screened
Garage Garage - Front Entry
Garage Spaces 8.0
Waterfront N
Water Access N
Accessibility None
Porch Porch(es), Screened
Parking Type Attached Garage
Attached Garage 2
Total Parking Spaces 8
Garage Y
Building
Lot Description Backs to Trees
Story 3+
Sewer Public Sewer
Water Public
Architectural Style Colonial
Level or Stories 3+
Additional Building Above Grade, Below Grade
Structure Type Cathedral Ceilings
New Construction N
Schools
Elementary Schools Bren Mar Park
Middle Schools Holmes
High Schools Edison
School District Fairfax County Public Schools
Others
Senior Community No
Tax ID 0714 01 0041C
Ownership Fee Simple
SqFt Source Assessor
Security Features Security System,Surveillance Sys,Monitored
Special Listing Condition Standard
Read Less Info
Want to know what your home might be worth? Contact us for a FREE valuation!

Our team is ready to help you sell your home for the highest possible price ASAP

Bought with Lindsay W Lucas • Compass
GET MORE INFORMATION





