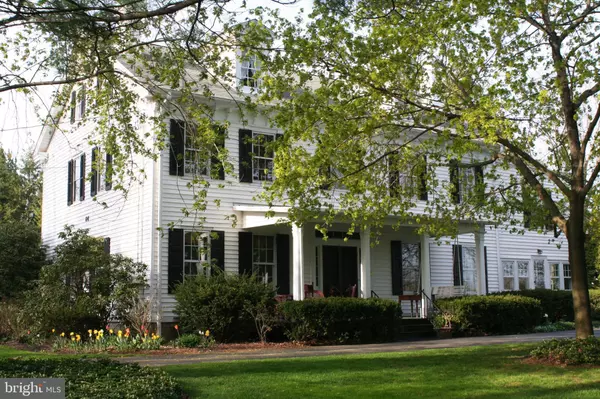For more information regarding the value of a property, please contact us for a free consultation.
Key Details
Sold Price $650,000
Property Type Single Family Home
Sub Type Detached
Listing Status Sold
Purchase Type For Sale
Square Footage 4,588 sqft
Price per Sqft $141
MLS Listing ID NJMM105622
Sold Date 06/28/19
Style Colonial
Bedrooms 6
Full Baths 6
Half Baths 2
HOA Y/N N
Abv Grd Liv Area 4,588
Originating Board BRIGHT
Year Built 1851
Annual Tax Amount $13,698
Tax Year 2018
Lot Size 2.020 Acres
Acres 2.02
Lot Dimensions 1X1
Property Description
Circa 1850 Georgian Colonial beautifully set on 2 acre lot surrounded by preserved open space and farms. As you step onto the front porch and enter through the double doors you feel as if you are transcended into a by gone era. The foyer welcomes you in and you will notice the Library to the left, to the right is the formal Living room and Dining room with access to the kitchen and family room. Behind the library is a bedroom with full bath. Three staircases provide access to 4 bedrooms each with private bath on 2nd floor plus a study and possible office or playroom.. Wood floors, ornate trim, plaster moldings all add to the charm of this exceptional home. In addition to the main house there is a attached private suite with separate entrance suitable for in law, au pair or home office with full bath and possible kitchenette. Two spacious Barns provide 4 car garage space with lofts for plenty of storage. Owner has variance for Bed and Breakfast.
Location
State NJ
County Monmouth
Area Upper Freehold Twp (21351)
Zoning RES
Rooms
Other Rooms Living Room, Dining Room, Primary Bedroom, Bedroom 2, Bedroom 3, Kitchen, Family Room, Bedroom 1, In-Law/auPair/Suite, Laundry, Other, Attic
Basement Full
Main Level Bedrooms 2
Interior
Interior Features Kitchen - Eat-In
Hot Water Oil
Heating Hot Water, Radiator, Baseboard - Hot Water
Cooling Central A/C
Flooring Wood, Fully Carpeted, Tile/Brick
Fireplaces Type Gas/Propane, Non-Functioning
Equipment Dishwasher, Dryer, Refrigerator, Washer, Oven/Range - Gas
Fireplace N
Appliance Dishwasher, Dryer, Refrigerator, Washer, Oven/Range - Gas
Heat Source Oil
Laundry Main Floor
Exterior
Exterior Feature Patio(s), Porch(es)
Garage Other
Garage Spaces 4.0
Pool In Ground
Waterfront N
Water Access N
Roof Type Shingle
Accessibility None
Porch Patio(s), Porch(es)
Parking Type Driveway, Detached Garage
Total Parking Spaces 4
Garage Y
Building
Story 2
Sewer On Site Septic
Water Well
Architectural Style Colonial
Level or Stories 2
Additional Building Above Grade
Structure Type 9'+ Ceilings
New Construction N
Schools
Elementary Schools Newell
Middle Schools Stone Bridge
High Schools Allentown
School District Upper Freehold Regional Schools
Others
Senior Community No
Tax ID 51-00041-00003 01
Ownership Fee Simple
SqFt Source Estimated
Special Listing Condition Standard
Read Less Info
Want to know what your home might be worth? Contact us for a FREE valuation!

Our team is ready to help you sell your home for the highest possible price ASAP

Bought with Linda L Shinn • ERA Central Realty Group - Bordentown
GET MORE INFORMATION





