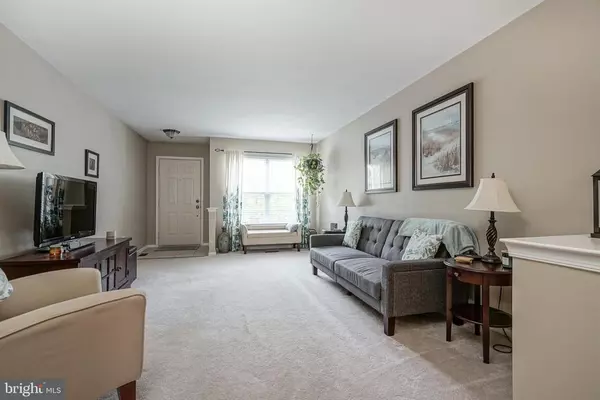For more information regarding the value of a property, please contact us for a free consultation.
Key Details
Sold Price $268,000
Property Type Townhouse
Sub Type Interior Row/Townhouse
Listing Status Sold
Purchase Type For Sale
Square Footage 2,090 sqft
Price per Sqft $128
Subdivision Barton Run
MLS Listing ID NJBL343200
Sold Date 06/27/19
Style Contemporary
Bedrooms 3
Full Baths 2
Half Baths 1
HOA Fees $51/qua
HOA Y/N Y
Abv Grd Liv Area 2,000
Originating Board BRIGHT
Year Built 2000
Annual Tax Amount $7,975
Tax Year 2019
Lot Size 2,614 Sqft
Acres 0.06
Lot Dimensions 0.00 x 0.00
Property Description
Welcome to 651 Barton Run Boulevard. With it's open floor plan and plenty of natural light this 3 bed 2-1/2 bath townhome is an absolute gem. On the neutral painted 1st floor you will find the living room and dining room which are perfect for gathering friends and family. The great room boasts vaulted ceilings, a gas fireplace to warm you up on cold nights and access to the 2nd floor. Next to the great room is the eat in kitchen with newer stainless steel appliances, tile floor, gorgeous backsplash and large pantry. On the upper floor you will find the large master bedroom with two closets, raised ceilings, en-suite bathroom with tub and beautiful view of the backyard. The 2nd and 3rd bedrooms are both generous in size and share the hall bathroom with tub and shower. Doing laundry will be more enjoyable in the full size laundry room with pull down stairs leading to the attic that allow access to an immense storage space. If this isn't enough space for you there is also the finished basement with den, play area and additional storage space. Enjoy sitting out in the backyard where there is open space and trees. When the seller's were asked what they love most about their home the said "the fact that it doesn't face or back up to any other homes". They also said that they "would miss taking their dogs along the walking trails". New A/C unit /2017 and new Hot Water Heater / 2018. Come check out this home soon since it won' last long.
Location
State NJ
County Burlington
Area Evesham Twp (20313)
Zoning RD-1
Rooms
Other Rooms Living Room, Dining Room, Bedroom 2, Bedroom 3, Bedroom 1, Great Room
Basement Full
Interior
Heating Forced Air
Cooling Central A/C
Flooring Ceramic Tile, Carpet, Vinyl
Fireplace Y
Heat Source Natural Gas
Laundry Upper Floor
Exterior
Garage Inside Access
Garage Spaces 1.0
Fence Vinyl
Amenities Available Tennis Courts, Common Grounds
Waterfront N
Water Access N
Accessibility None
Parking Type Attached Garage, Driveway, On Street
Attached Garage 1
Total Parking Spaces 1
Garage Y
Building
Lot Description Trees/Wooded, Front Yard, Rear Yard
Story 2
Foundation Block
Sewer Public Sewer
Water Public
Architectural Style Contemporary
Level or Stories 2
Additional Building Above Grade, Below Grade
Structure Type Dry Wall
New Construction N
Schools
High Schools Cherokee
School District Lenape Regional High
Others
Pets Allowed N
HOA Fee Include Common Area Maintenance
Senior Community No
Tax ID 13-00044 26-00045
Ownership Fee Simple
SqFt Source Assessor
Acceptable Financing Cash, FHA, Conventional
Listing Terms Cash, FHA, Conventional
Financing Cash,FHA,Conventional
Special Listing Condition Standard
Read Less Info
Want to know what your home might be worth? Contact us for a FREE valuation!

Our team is ready to help you sell your home for the highest possible price ASAP

Bought with Catherine Hartman • Keller Williams Realty - Moorestown
GET MORE INFORMATION





