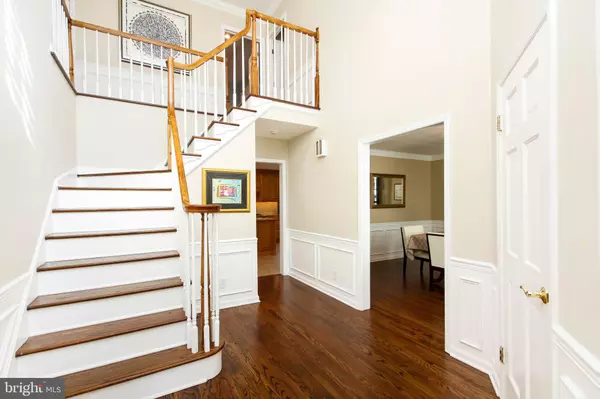For more information regarding the value of a property, please contact us for a free consultation.
Key Details
Sold Price $460,000
Property Type Single Family Home
Sub Type Detached
Listing Status Sold
Purchase Type For Sale
Square Footage 3,226 sqft
Price per Sqft $142
Subdivision Eagle Oak
MLS Listing ID NJCD346730
Sold Date 06/27/19
Style Colonial
Bedrooms 4
Full Baths 3
Half Baths 1
HOA Y/N N
Abv Grd Liv Area 3,226
Originating Board BRIGHT
Year Built 1966
Annual Tax Amount $13,201
Tax Year 2018
Lot Size 0.287 Acres
Acres 0.29
Property Description
This magnificent Eagle Oak home located on a quiet street is one of the largest models built in the development. As you enter the home you are greeted by a soaring 2 story foyer highlighted by a crystal chandelier(with lift), wains-coating, and a recently refurbished turned staircase. The large updated kitchen with breakfast area offers granite counters, all wood slow close cabinetry, stainless steel appliances and 20inch ceramic tile flooring. Oversized dining room and living room will impress with size and features including recently refinished hardwood flooring, extensive custom woodwork and impressive dental style crown moldings. First floor study with full walls of Pella windows for amazing light and style. Mud room/Laundry room boasts extensive cabinetry and a great space for the kids book bags, sports equipment and such. Master suite provides 2 walk-in closets and an updated master bath. Three additional good sized bedrooms share a newly and beautifully remodeled hall bath. Hard wood floors exist under all carpeted areas. Finished basement offer a large recreation room and exercise room and a full bath as well. Newer Hi-Efficiency HVAC (2014) Two car side entry garage. Spacious rear yard. This great Cherry Hill East home is in the Bret Harte sending district. This is a must see.
Location
State NJ
County Camden
Area Cherry Hill Twp (20409)
Zoning RES
Rooms
Other Rooms Living Room, Dining Room, Primary Bedroom, Bedroom 2, Bedroom 3, Bedroom 4, Kitchen, Game Room, Family Room, Study, Laundry
Basement Fully Finished
Interior
Heating Forced Air
Cooling Central A/C
Heat Source Natural Gas
Exterior
Garage Garage - Side Entry
Garage Spaces 2.0
Waterfront N
Water Access N
Accessibility 2+ Access Exits
Parking Type Attached Garage, Driveway
Attached Garage 2
Total Parking Spaces 2
Garage Y
Building
Story 2
Sewer Public Sewer
Water Public
Architectural Style Colonial
Level or Stories 2
Additional Building Above Grade, Below Grade
New Construction N
Schools
School District Cherry Hill Township Public Schools
Others
Senior Community No
Tax ID 09-00525 22-00012
Ownership Fee Simple
SqFt Source Assessor
Special Listing Condition Standard
Read Less Info
Want to know what your home might be worth? Contact us for a FREE valuation!

Our team is ready to help you sell your home for the highest possible price ASAP

Bought with Jeanne "lisa" Wolschina • Keller Williams Realty - Cherry Hill
GET MORE INFORMATION





