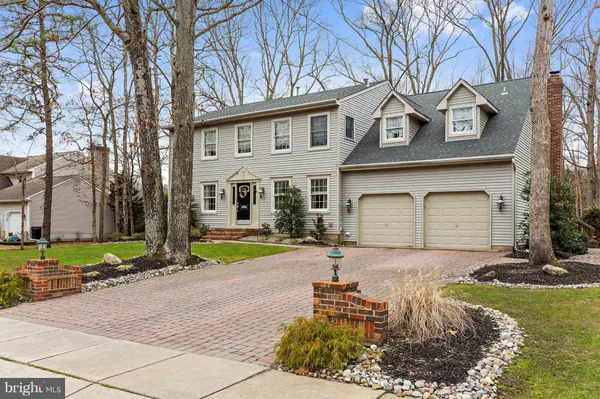For more information regarding the value of a property, please contact us for a free consultation.
Key Details
Sold Price $345,000
Property Type Single Family Home
Sub Type Detached
Listing Status Sold
Purchase Type For Sale
Square Footage 2,744 sqft
Price per Sqft $125
Subdivision Arcadian Woods
MLS Listing ID NJCD254006
Sold Date 06/26/19
Style Colonial
Bedrooms 4
Full Baths 2
Half Baths 1
HOA Y/N N
Abv Grd Liv Area 2,744
Originating Board BRIGHT
Year Built 1989
Annual Tax Amount $9,915
Tax Year 2019
Lot Size 1.040 Acres
Acres 1.04
Property Description
Welcome home to Arcadian Woods! This custom built Colonial located in the Braddock section of Winslow Township features four bedrooms, two full and two half baths and a spacious master bedroom and master bath with walk in closets. The remaining three bedrooms are spacious in their own right and will accommodate a growing family. The family room boasts a beautiful fireplace. The living and dining areas are comfortable and spacious. You will appreciate the pleasant mix of hardwood and tile flooring throughout the home. The kitchen features superior stainless steel appliances along with granite countertops. The kitchen island designed for additional seating and food prep completes this beautiful kitchen. Additional finishing touches include, crown molding, recessed lighting and built in storage. Not to be missed is the fully finished basement with a wet bar, additional family room, game area, storage and half a bath! The exterior features a newer roof, professional landscaping and a well manicured rear yard for a great outdoor experience with family and friends. Do not hesitate to schedule your personal tour today, you will not be disappointed!
Location
State NJ
County Camden
Area Winslow Twp (20436)
Zoning PR2
Rooms
Other Rooms Living Room, Dining Room, Primary Bedroom, Bedroom 2, Kitchen, Family Room, Bedroom 1, Loft, Office, Bathroom 3
Basement Fully Finished
Interior
Interior Features Kitchen - Island
Heating Forced Air
Cooling Central A/C
Fireplaces Number 1
Equipment Built-In Microwave, Built-In Range, Dishwasher
Fireplace Y
Window Features Double Pane
Appliance Built-In Microwave, Built-In Range, Dishwasher
Heat Source Natural Gas
Exterior
Garage Garage - Front Entry
Garage Spaces 2.0
Waterfront N
Water Access N
Accessibility 2+ Access Exits
Parking Type Driveway, Attached Garage
Attached Garage 2
Total Parking Spaces 2
Garage Y
Building
Story 2
Sewer Public Sewer
Water Public
Architectural Style Colonial
Level or Stories 2
Additional Building Above Grade, Below Grade
New Construction N
Schools
Middle Schools Winslow
High Schools Edgewood Regional Sr. H.S.
School District Winslow Township Public Schools
Others
Senior Community No
Tax ID 36-05811-00004
Ownership Fee Simple
SqFt Source Assessor
Security Features Monitored
Acceptable Financing Cash, Conventional, FHA
Listing Terms Cash, Conventional, FHA
Financing Cash,Conventional,FHA
Special Listing Condition Standard
Read Less Info
Want to know what your home might be worth? Contact us for a FREE valuation!

Our team is ready to help you sell your home for the highest possible price ASAP

Bought with Joseph C Profeta • RE/MAX Associates - Sewell
GET MORE INFORMATION





