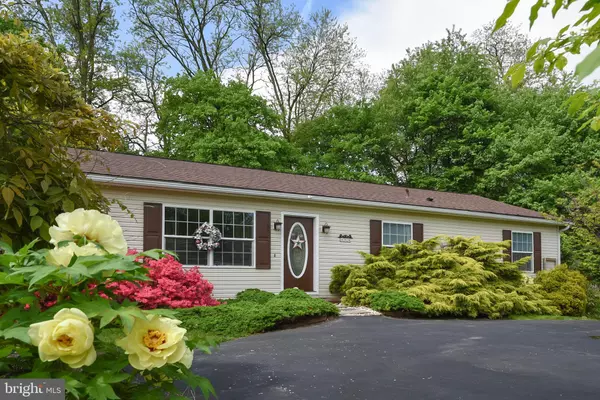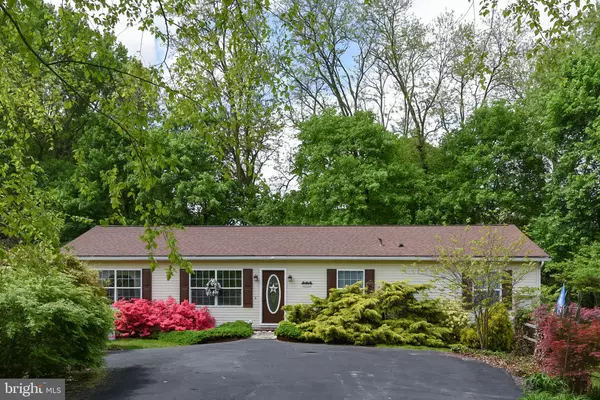For more information regarding the value of a property, please contact us for a free consultation.
Key Details
Sold Price $274,900
Property Type Single Family Home
Sub Type Detached
Listing Status Sold
Purchase Type For Sale
Square Footage 1,674 sqft
Price per Sqft $164
Subdivision None Available
MLS Listing ID PAMC608244
Sold Date 06/24/19
Style Ranch/Rambler
Bedrooms 3
Full Baths 2
HOA Y/N N
Abv Grd Liv Area 1,674
Originating Board BRIGHT
Year Built 2002
Annual Tax Amount $4,722
Tax Year 2020
Lot Size 0.460 Acres
Acres 0.46
Lot Dimensions 50.00 x 0.00
Property Description
Pride of ownership abounds! Everything has been beautifully maintained and is in pristine condition. Does your wish list include all main floor living, an open floor plan, split bedrooms, kitchen with an island, master retreat, great outdoor living space, beautiful landscaping and great location? The entire interior has been freshly painted and has all new carpet throughout. A leaded glass front door leads into the huge open living and dining room filled with natural light. So much space to entertain and enjoy living. Beyond the living room is a dining room with chair rail and wainscoting, a new chandelier and sliding French doors to a newly sealed 16x16 deck with gazebo and porch swing. This outdoor living space is ideal! Surrounded by gorgeous landscaping featuring low maintenance perennials, evergreens, an arbor with wisteria and mature trees, everyone will be drawn outdoors. The yard has a large storage shed for all your outside gardening tools, but come back inside. There is so much more to see. This kitchen is amazing and has all the storage you could want in oak cabinetry, crown moulding, brushed nickel hardware, tiled backsplash, a large island with breakfast bar, easy care laminate plank floors, and a stainless steel sink under a large window overlooking the back yard. Appliances include a Bosch dishwasher (2015), Frigidaire refrigerator and Kenmore ceramic smooth surface electric range with Broan vented hood. Open to the kitchen is an enormous family room with chair rail and a wood burning corner fireplace with stacked stone surround and a wood mantle. To the left of the large formal living area is the master suite with a walk-in closet and master bath with a linen closet, a luxurious Jacuzzi corner tub under a large window, stall shower and long vanity with tiled backsplash. Located on this side of the home near the dining room is a convenient perfect sized laundry room with built-in cabinetry, Whirlpool washer and Maytag dryer are included. On the opposite side of the home are 2 additional bedrooms, and a full bath featuring a tub with shower surround, glass doors and new lighting. Both bedrooms are carpeted with good storage. The second bedroom has a ceiling fan and a walk-in closet while the third bedroom has a closet and makes a wonderful hobby room. Need even more living space? The basement is ready for you to finish and has Bilco doors with outside access, shelving, Hampton Bay dehumidifier, a Whirlpool freezer (2016) that can stay and is professionally waterproofed. So much has been done to make this home ready for you. All new hard wired smoke detectors, Rheem hot water heater installed (2018), new roof, air conditioner and heater all in 2015 plus the driveway was sealed for you this past week. Lovely location, convenient to all your needs and commuting, this home will not be available for long because it includes a one year AHS home warranty too!
Location
State PA
County Montgomery
Area Upper Providence Twp (10661)
Zoning R2
Rooms
Other Rooms Dining Room, Primary Bedroom, Bedroom 2, Bedroom 3, Kitchen, Family Room, Laundry
Basement Full, Interior Access, Shelving, Sump Pump, Unfinished, Walkout Stairs, Water Proofing System
Main Level Bedrooms 3
Interior
Interior Features Carpet, Ceiling Fan(s), Chair Railings, Crown Moldings, Entry Level Bedroom, Family Room Off Kitchen, Floor Plan - Open, Formal/Separate Dining Room, Kitchen - Eat-In, Kitchen - Island, Primary Bath(s), Stall Shower, Stain/Lead Glass, Wainscotting, Walk-in Closet(s), WhirlPool/HotTub
Hot Water Electric
Heating Forced Air
Cooling Central A/C
Flooring Carpet, Laminated, Vinyl
Fireplaces Number 1
Fireplaces Type Fireplace - Glass Doors, Mantel(s), Wood
Equipment Dishwasher, Dryer, Extra Refrigerator/Freezer, Oven/Range - Electric, Range Hood, Refrigerator, Washer, Water Heater
Furnishings No
Fireplace Y
Appliance Dishwasher, Dryer, Extra Refrigerator/Freezer, Oven/Range - Electric, Range Hood, Refrigerator, Washer, Water Heater
Heat Source Natural Gas
Laundry Dryer In Unit, Main Floor, Washer In Unit
Exterior
Exterior Feature Deck(s)
Garage Spaces 4.0
Fence Rear
Utilities Available Cable TV, Phone Available
Water Access N
View Garden/Lawn
Roof Type Architectural Shingle,Pitched
Accessibility None
Porch Deck(s)
Total Parking Spaces 4
Garage N
Building
Lot Description Backs to Trees, Cleared, Front Yard, Interior, Landscaping, Level, Open, Partly Wooded, Private, Rear Yard, SideYard(s), Vegetation Planting
Story 1
Sewer Public Sewer
Water Public
Architectural Style Ranch/Rambler
Level or Stories 1
Additional Building Above Grade, Below Grade
Structure Type Dry Wall
New Construction N
Schools
High Schools Spring-Ford Senior
School District Spring-Ford Area
Others
Senior Community No
Tax ID 61-00-01732-005
Ownership Fee Simple
SqFt Source Assessor
Security Features Carbon Monoxide Detector(s),Smoke Detector
Acceptable Financing Cash, Conventional, FHA, VA
Horse Property N
Listing Terms Cash, Conventional, FHA, VA
Financing Cash,Conventional,FHA,VA
Special Listing Condition Standard
Read Less Info
Want to know what your home might be worth? Contact us for a FREE valuation!

Our team is ready to help you sell your home for the highest possible price ASAP

Bought with Elizabeth Kagan • BHHS Fox & Roach-Malvern
GET MORE INFORMATION





