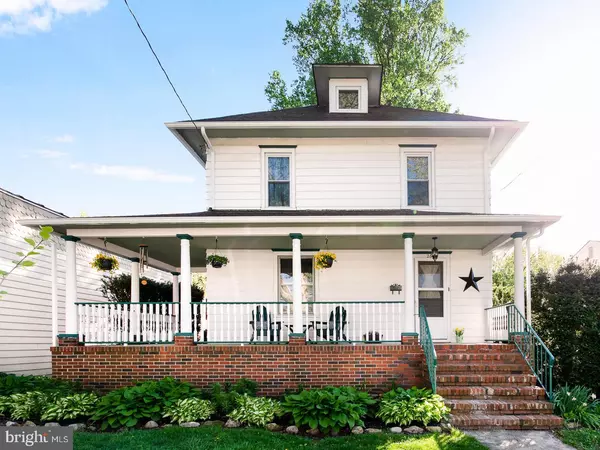For more information regarding the value of a property, please contact us for a free consultation.
Key Details
Sold Price $214,000
Property Type Single Family Home
Sub Type Detached
Listing Status Sold
Purchase Type For Sale
Square Footage 2,002 sqft
Price per Sqft $106
Subdivision None Available
MLS Listing ID NJCD363354
Sold Date 06/25/19
Style Victorian
Bedrooms 4
Full Baths 1
Half Baths 1
HOA Y/N N
Abv Grd Liv Area 2,002
Originating Board BRIGHT
Year Built 1920
Annual Tax Amount $6,290
Tax Year 2018
Lot Size 4,250 Sqft
Acres 0.1
Lot Dimensions 50.00 x 85.00
Property Description
Grand Opening April 28th 12-3 pm. Watch the parades go by from "your" large breezy front porch! This unique Audubon home offers all the space you need and an unbeatable location. The 4th of July and Christmas parade come right by the home!! Inside, the gracious foyer has original chestnut woodwork and gorgeous hardwood floors. These floors continue into the spacious formal living room with chestnut pocket doors allowing privacy if closed or, if open, access to the lovely dining room, complete with bay window and chair rails. Perfect for all your entertaining. A swinging door leads you to the sunlit eat-in kitchen with plenty of storage and counter space. Adjacent there is a large pantry and windowed powder room. This first floor also has a bedroom, and adjoining bonus room, currently being used as an office, both with brand new carpet, and fresh paint. The open stairway leads from the foyer to the second floor with 4 rooms and a full bath. A large master bedroom ( 27 X 11 )is comprised of 2 rooms, one used as a sitting room, could easily be converted to a separate room. Beautiful hardwood floors in both rooms of the master suite, plus a built in closet! The hallway and 2 nice sized bedrooms also have new carpeting. The large full bathroom, directly across from the master suite has ceramic tiles, updated sink and vanity. If that wasn't enough, you also have a partially finished, walk up attic, with some modification this could easily be converted to additional living space, the unfinished portion has room for storage. The large basement offers plenty of room for storage. All gutters and downspouts are brand new. In 2016, all knob and tube wiring was removed and replaced. In addition, sewer line was replaced in 2018. Location can't be beat. You'll be 1 block from the elementary school, 2 blocks from the High School, .5 miles from Merchant street and a 5 minute drive to PATCO. Center City Philadelphia is just 20 minutes drive. This home is large, gracious and very well priced.
Location
State NJ
County Camden
Area Audubon Boro (20401)
Zoning RESIDENTIAL
Rooms
Other Rooms Living Room, Dining Room, Primary Bedroom, Bedroom 2, Bedroom 3, Kitchen, Den, Basement, Foyer, Bedroom 1, Other, Bathroom 1, Bathroom 2, Attic
Basement Unfinished
Main Level Bedrooms 1
Interior
Interior Features Attic, Attic/House Fan, Ceiling Fan(s), Kitchen - Eat-In, Pantry, Wood Floors, Carpet, Combination Dining/Living
Heating Radiator
Cooling Wall Unit
Flooring Hardwood, Partially Carpeted
Equipment Dryer - Electric, Dishwasher, Oven/Range - Electric, Refrigerator, Washer
Furnishings No
Fireplace N
Window Features Bay/Bow,Replacement,Wood Frame
Appliance Dryer - Electric, Dishwasher, Oven/Range - Electric, Refrigerator, Washer
Heat Source Oil
Laundry Basement
Exterior
Fence Chain Link
Waterfront N
Water Access N
Roof Type Shingle
Accessibility None
Parking Type On Street
Garage N
Building
Story 2.5
Sewer Public Sewer
Water Public
Architectural Style Victorian
Level or Stories 2.5
Additional Building Above Grade, Below Grade
Structure Type Plaster Walls
New Construction N
Schools
Elementary Schools Mansion Avenue School
Middle Schools Audubon Jr-Sr
School District Audubon Public Schools
Others
Senior Community No
Tax ID 01-00104-00011
Ownership Fee Simple
SqFt Source Assessor
Acceptable Financing VA, FHA, Conventional, Cash
Horse Property N
Listing Terms VA, FHA, Conventional, Cash
Financing VA,FHA,Conventional,Cash
Special Listing Condition Standard
Read Less Info
Want to know what your home might be worth? Contact us for a FREE valuation!

Our team is ready to help you sell your home for the highest possible price ASAP

Bought with Jennifer Baker • Coldwell Banker Realty
GET MORE INFORMATION





