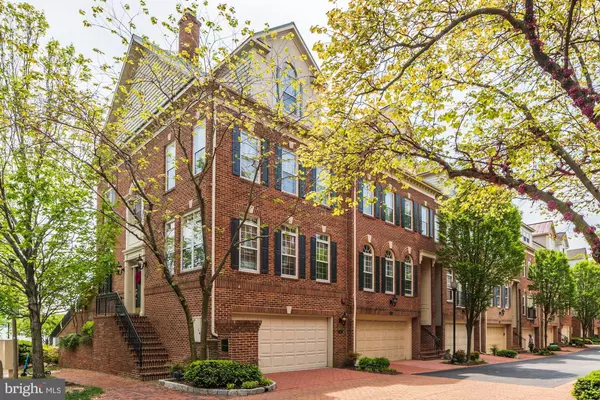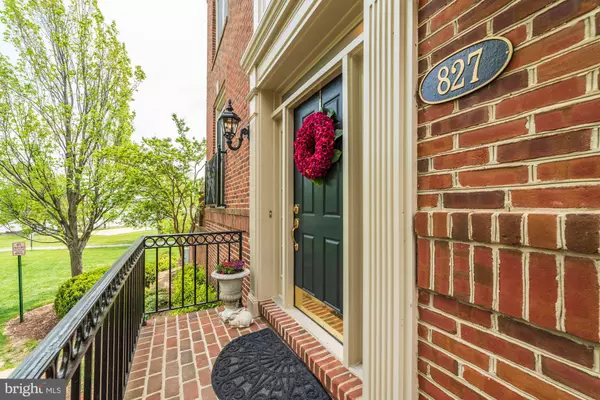For more information regarding the value of a property, please contact us for a free consultation.
Key Details
Sold Price $1,790,000
Property Type Townhouse
Sub Type End of Row/Townhouse
Listing Status Sold
Purchase Type For Sale
Square Footage 2,708 sqft
Price per Sqft $661
Subdivision Rivergate
MLS Listing ID VAAX234002
Sold Date 06/24/19
Style Traditional
Bedrooms 3
Full Baths 3
Half Baths 1
HOA Fees $199/qua
HOA Y/N Y
Abv Grd Liv Area 1,972
Originating Board BRIGHT
Year Built 1995
Annual Tax Amount $16,232
Tax Year 2019
Lot Size 1,757 Sqft
Acres 0.04
Property Description
This luxury end-unit townhome is sited on a waterfront bluff among both the vibrancy and tranquility of North Old Town in the Rivergate Community.There simply is no other residence that compares to this, Architectural Digest worthy, waterfront townhome in all of Old Town. Spectacular unobstructed bird's eye water views from two sides with floor to ceiling windows allowing natural light to pour in everywhere. Professional designer touches abound including custom millwork, extraordinary lighting and gorgeous paint palates. Wow factors include a dramatic 5-tiered spiral chandelier hanging in the center of the open stair foyer from the top of the residence all the way to the front entry. Customized and elegant wood floors bring the water vibe inside. Truly an entertainer's paradise with the perfect flow and layout for gracious entertaining.The living level boasts a truly Open Concept Chef's kitchen with stunning grey/white marble countertops, striking marble subway backsplash, high-end stainless-steel appliances, water views, plantation shutters, and walls of custom cabinetry. The kitchen opens into the dining room which flows into the living room and continues out to the bricked patio. Sit and relax and enjoy your coffee or wine watching the sun rise and set, relishing boats sailing by from your waterfront backyard. The first bedroom level features a fabulous owner s suite with an en-suite luxury bath with double vanity marble countertops and marble subway tiling. Enjoy walls of windows overlooking the lush green parkland and the Potomac River. There is another well-appointed en-suite bedroom on this level as well. The 2nd bedroom level possesses a loft feel with an en-suite bath, a custom walk-in closet and the laundry nook. The lower level provides entry from the two-car garage and has a beautiful family room with custom built-ins. Located on the banks of the Potomac River overlooking Tide Lock Park and Oronoco Bay Park and the majestic Potomac River. Enjoy Walkability to two metro stops, shops, restaurants and all the charming city of Old Town Alexandria has to offer. Regan National airport is a few stoplights away. Truly an exceptional residential offering.
Location
State VA
County Alexandria City
Zoning W-1
Rooms
Other Rooms Living Room, Dining Room, Primary Bedroom, Bedroom 2, Bedroom 3, Kitchen, Family Room, Foyer, Bathroom 2, Bathroom 3, Primary Bathroom
Basement Interior Access, Fully Finished
Interior
Interior Features Breakfast Area, Built-Ins, Cedar Closet(s), Ceiling Fan(s), Chair Railings, Combination Dining/Living, Crown Moldings, Dining Area, Floor Plan - Open, Kitchen - Eat-In, Kitchen - Gourmet, Kitchen - Island, Primary Bath(s), Pantry, Recessed Lighting, Upgraded Countertops, Walk-in Closet(s), Window Treatments, Wood Floors
Hot Water Natural Gas
Heating Central
Cooling Central A/C
Flooring Hardwood
Equipment Cooktop, Dishwasher, Disposal, Built-In Microwave, Dryer - Front Loading, Icemaker, Oven/Range - Gas, Range Hood, Refrigerator, Six Burner Stove, Stainless Steel Appliances, Washer, Water Heater
Furnishings No
Fireplace N
Window Features Atrium,Double Pane
Appliance Cooktop, Dishwasher, Disposal, Built-In Microwave, Dryer - Front Loading, Icemaker, Oven/Range - Gas, Range Hood, Refrigerator, Six Burner Stove, Stainless Steel Appliances, Washer, Water Heater
Heat Source Natural Gas
Laundry Upper Floor
Exterior
Garage Garage Door Opener, Garage - Rear Entry, Inside Access
Garage Spaces 2.0
Fence Decorative
Waterfront Y
Waterfront Description Park
Water Access N
View River, Scenic Vista, Pasture, Panoramic
Roof Type Architectural Shingle
Accessibility None
Parking Type Attached Garage
Attached Garage 2
Total Parking Spaces 2
Garage Y
Building
Lot Description Backs - Open Common Area, Landscaping, No Thru Street, Rear Yard, Trees/Wooded, Premium
Story 3+
Sewer Public Sewer
Water Public
Architectural Style Traditional
Level or Stories 3+
Additional Building Above Grade, Below Grade
Structure Type Dry Wall
New Construction N
Schools
Elementary Schools Jefferson-Houston School
Middle Schools Jefferson-Houston School
High Schools Alexandria City
School District Alexandria City Public Schools
Others
Pets Allowed N
HOA Fee Include Lawn Care Rear,Lawn Maintenance,Trash,Snow Removal,Sewer
Senior Community No
Tax ID 055.03-03-09
Ownership Fee Simple
SqFt Source Estimated
Security Features Electric Alarm
Acceptable Financing Cash, Conventional, VA, Private
Horse Property N
Listing Terms Cash, Conventional, VA, Private
Financing Cash,Conventional,VA,Private
Special Listing Condition Standard
Read Less Info
Want to know what your home might be worth? Contact us for a FREE valuation!

Our team is ready to help you sell your home for the highest possible price ASAP

Bought with ANIL K KHANNA • Samson Properties
GET MORE INFORMATION





