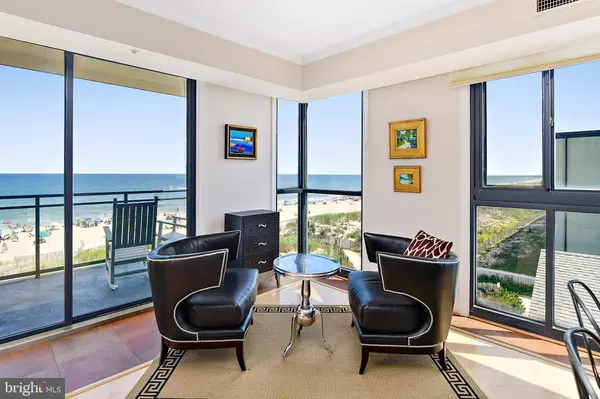Bought with Wayne Phillips • Coastal Life Realty Group
For more information regarding the value of a property, please contact us for a free consultation.
Key Details
Sold Price $794,000
Property Type Condo
Sub Type Condo/Co-op
Listing Status Sold
Purchase Type For Sale
Square Footage 1,970 sqft
Price per Sqft $403
Subdivision None Available
MLS Listing ID 1002092824
Sold Date 06/21/19
Style Other
Bedrooms 3
Full Baths 3
Half Baths 1
Condo Fees $10,800/ann
HOA Y/N N
Abv Grd Liv Area 1,970
Year Built 2006
Annual Tax Amount $11,325
Tax Year 2017
Property Sub-Type Condo/Co-op
Source BRIGHT
Property Description
When Only The Best will do !! The Indigo is a Boutique Luxury Ocean Front 4 Unit Building Located in sought after Mid Town OC within walking distance to Shopping, Restaurants and Nightlife. This 3 bedroom 3 1/2 bath 2000 sq ft unit features Ensuite Bedrooms with Sunny East and West Exposures. Ocean Front Living/Dinning/Kitchen give way to stunning Ocean and Beach views from this perfectly elevated 3rd floor unit. Gourmet Kitchen...Wet Bar.. Fireplace.. Custom Flooring and Cabinetry.. Designer Bathrooms etc make this a Must See for the Most Discerning Buyer. The elegance of the Indigo can only be enjoyed by 4 Lucky Residents... Are You Lucky Enough ? Reduced to SELL !!
Location
State MD
County Worcester
Area Direct Oceanfront (80)
Zoning R3
Rooms
Main Level Bedrooms 3
Interior
Interior Features Bar, Built-Ins, Ceiling Fan(s), Crown Moldings, Primary Bath(s), Recessed Lighting, Sprinkler System, Upgraded Countertops, Walk-in Closet(s), Wet/Dry Bar, WhirlPool/HotTub, Window Treatments, Wine Storage, Wood Floors
Hot Water Electric
Heating Forced Air
Cooling Central A/C
Flooring Hardwood, Ceramic Tile, Carpet
Fireplaces Number 1
Equipment Built-In Microwave, Dishwasher, Disposal, Dryer - Front Loading, Oven/Range - Gas, Range Hood, Washer - Front Loading
Appliance Built-In Microwave, Dishwasher, Disposal, Dryer - Front Loading, Oven/Range - Gas, Range Hood, Washer - Front Loading
Heat Source Electric
Exterior
Garage Spaces 2.0
Amenities Available Reserved/Assigned Parking, Security
Water Access N
View Ocean
Roof Type Built-Up
Accessibility None
Total Parking Spaces 2
Garage N
Building
Story 3+
Unit Features Garden 1 - 4 Floors
Above Ground Finished SqFt 1970
Sewer Public Sewer
Water Public
Architectural Style Other
Level or Stories 3+
Additional Building Above Grade, Below Grade
Structure Type Dry Wall
New Construction N
Schools
Elementary Schools Ocean City
Middle Schools Stephen Decatur
High Schools Stephen Decatur
School District Worcester County Public Schools
Others
HOA Fee Include Common Area Maintenance,Ext Bldg Maint,Reserve Funds,Trash
Senior Community No
Tax ID 10-751365
Ownership Condominium
SqFt Source 1970
Special Listing Condition Standard
Read Less Info
Want to know what your home might be worth? Contact us for a FREE valuation!

Our team is ready to help you sell your home for the highest possible price ASAP

GET MORE INFORMATION



