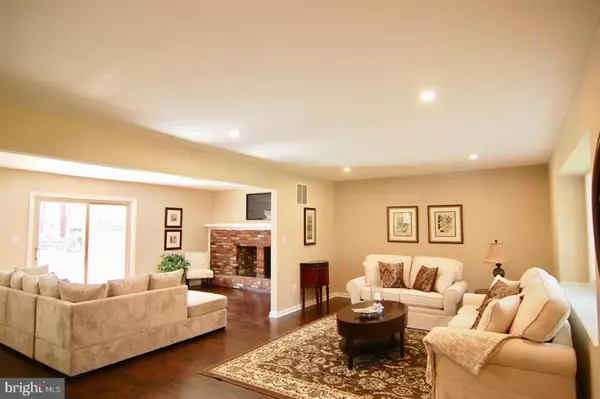For more information regarding the value of a property, please contact us for a free consultation.
Key Details
Sold Price $275,000
Property Type Single Family Home
Sub Type Detached
Listing Status Sold
Purchase Type For Sale
Square Footage 2,058 sqft
Price per Sqft $133
Subdivision None Available
MLS Listing ID NJAC108546
Sold Date 06/20/19
Style Colonial
Bedrooms 4
Full Baths 2
Half Baths 1
HOA Y/N N
Abv Grd Liv Area 2,058
Originating Board BRIGHT
Year Built 1974
Annual Tax Amount $6,707
Tax Year 2018
Lot Size 0.459 Acres
Acres 0.46
Lot Dimensions 100 x 200
Property Description
Welcome to 3209 Reading Ave, Hammonton, New Jersey! This is a rare opportunity to own a fully remodeled 4 Bedroom, 2.5 Bath, 2-story Colonial home set on a large secluded wooded lot with generous parking and a basement! Enter through the front door and you will be greeted with stunning professionally installed Metro Sculpted laminate flooring that is featured throughout the first floor (foyer, formal living room, den, kitchen and formal dining room). The new kitchen features a beautiful garden window that overlooks the huge backyard and furnished with white kitchen cabinets with separate prep-island, custom backsplash, granite counter tops and a new stainless steel appliance package (gas range, microwave, refrigerator and built in dishwasher). If you love entertaining, the Open Concept 1st floor layout with shared spaces to the living room (with large bay window), den (with fully bricked gas fireplace/sliding doors to the rear yard), dining room and kitchen, makes this a great home for hosting large dinners and gatherings. Rounding out the 1st floor layout is a fully updated powder room with first floor laundry facilities and hallway access to the attached one car garage, unfinished basement and rear yard. The 2nd floor features new wall-to-wall carpeting in all bedrooms, stairs and hall, a large master bedroom with walk in closet and private bath featuring tiled floors with tiled single shower and new vanity/toilet. The 2nd floor also features a fully remodeled hall bath with tiled flooring and tiled tub/shower combination and a new vanity/toilet and the additional three bedrooms offer plenty of closet space. A large separate linen/storage closet and hallway ceiling access to the attic complete the second floor layout. In addition to all these fabulous features, the home has a new roof/gutters, dual zone gas heating and central air-conditioning, updated and Certified Septic system, new electric fixtures, newer windows and an unfinished dry basement. And, lets not forget about location! This home is convenient to great shopping at the Hamilton Mall, Routes 30, 168, 54 and 206, AC Expressway, Philadelphia (45 minutes) Atlantic City (30 minutes) and all Jersey Shore points! Schedule your appointment today to see this remarkable home, I promise you will not be disappointed! Please note that Keller Williams requires certified funds for all transactions.
Location
State NJ
County Atlantic
Area Mullica Twp (20117)
Zoning R
Direction North
Rooms
Other Rooms Living Room, Dining Room, Primary Bedroom, Bedroom 2, Bedroom 3, Bedroom 4, Kitchen, Family Room
Basement Connecting Stairway, Drainage System, Full, Interior Access, Poured Concrete, Sump Pump, Unfinished
Interior
Interior Features Attic, Breakfast Area, Family Room Off Kitchen, Floor Plan - Open, Kitchen - Island, Primary Bath(s), Recessed Lighting, Stall Shower, Upgraded Countertops, Walk-in Closet(s)
Hot Water Natural Gas
Cooling Central A/C, Programmable Thermostat, Zoned
Flooring Carpet, Ceramic Tile, Laminated
Fireplaces Number 1
Fireplaces Type Gas/Propane
Equipment Built-In Microwave, Dishwasher, Oven/Range - Gas, Refrigerator
Furnishings No
Fireplace Y
Window Features Replacement,Vinyl Clad
Appliance Built-In Microwave, Dishwasher, Oven/Range - Gas, Refrigerator
Heat Source Natural Gas
Laundry Lower Floor
Exterior
Exterior Feature Patio(s)
Garage Garage - Front Entry
Garage Spaces 7.0
Utilities Available Electric Available, Natural Gas Available
Waterfront N
Water Access N
Roof Type Fiberglass,Shingle
Accessibility None
Porch Patio(s)
Parking Type Attached Garage, Driveway
Attached Garage 1
Total Parking Spaces 7
Garage Y
Building
Lot Description Backs to Trees, Front Yard, Landscaping, Rear Yard, SideYard(s)
Story 2
Foundation Slab
Sewer Approved System
Water Well
Architectural Style Colonial
Level or Stories 2
Additional Building Above Grade
Structure Type Dry Wall
New Construction N
Schools
School District Mullica Township Public Schools
Others
Senior Community No
Tax ID NO TAX RECORD
Ownership Fee Simple
SqFt Source Assessor
Acceptable Financing Conventional, FHA, VA, Cash, USDA
Listing Terms Conventional, FHA, VA, Cash, USDA
Financing Conventional,FHA,VA,Cash,USDA
Special Listing Condition Standard
Read Less Info
Want to know what your home might be worth? Contact us for a FREE valuation!

Our team is ready to help you sell your home for the highest possible price ASAP

Bought with Non Member • Non Subscribing Office
GET MORE INFORMATION





