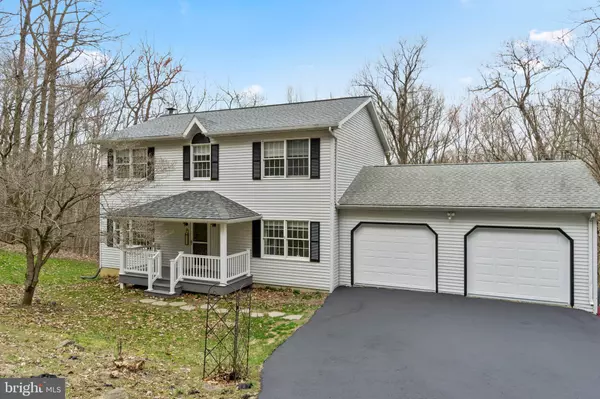For more information regarding the value of a property, please contact us for a free consultation.
Key Details
Sold Price $259,900
Property Type Single Family Home
Sub Type Detached
Listing Status Sold
Purchase Type For Sale
Square Footage 1,944 sqft
Price per Sqft $133
Subdivision Compass
MLS Listing ID PACT475376
Sold Date 06/11/19
Style Colonial
Bedrooms 4
Full Baths 2
Half Baths 1
HOA Y/N N
Abv Grd Liv Area 1,944
Originating Board BRIGHT
Year Built 1990
Annual Tax Amount $5,462
Tax Year 2018
Lot Size 0.980 Acres
Acres 0.98
Lot Dimensions 0.9800 per Public Records
Property Description
Welcome to another stunning work of art! Care, attention to detail, passion, and creativity are just some of the words that come to mind when speaking about the restoration of 137 Nevins Way. Lets begin our journey and keep an eye out for all of the wonderful attributes this home has to offer. As we enter through the front door your mind will start to imagine the life-long memories you'll be creating in this spacious 4 bedroom 2.5 bath home. Many updates and upgrades throughout inside and out. Including, new flooring, carpets, appliances, paint, quartz counter tops, too may to list. Peaceful, and serene country setting can be enjoyed to the fullest off the back deck. The clean, well kept, unfinished walkout basement allows for many future projects. This home has it all, so make your appointment today! Owner is a PA Licensed Realtor.
Location
State PA
County Chester
Area West Caln Twp (10328)
Zoning R1
Rooms
Basement Full
Interior
Interior Features Primary Bath(s), Kitchen - Country, Formal/Separate Dining Room, Family Room Off Kitchen, Ceiling Fan(s)
Heating Forced Air
Cooling None
Equipment Built-In Microwave, Dishwasher, Disposal, Oven/Range - Electric, Refrigerator, Stove
Fireplace N
Appliance Built-In Microwave, Dishwasher, Disposal, Oven/Range - Electric, Refrigerator, Stove
Heat Source Electric
Exterior
Exterior Feature Deck(s)
Garage Garage Door Opener, Inside Access
Garage Spaces 2.0
Waterfront N
Water Access N
View Trees/Woods
Accessibility None
Porch Deck(s)
Parking Type Attached Garage, Driveway
Attached Garage 2
Total Parking Spaces 2
Garage Y
Building
Story 2
Sewer On Site Septic
Water Well
Architectural Style Colonial
Level or Stories 2
Additional Building Above Grade, Below Grade
New Construction N
Schools
School District Coatesville Area
Others
Senior Community No
Tax ID 28-04 -0066.2100
Ownership Fee Simple
SqFt Source Estimated
Special Listing Condition Standard
Read Less Info
Want to know what your home might be worth? Contact us for a FREE valuation!

Our team is ready to help you sell your home for the highest possible price ASAP

Bought with Karen Boyd • Long & Foster Real Estate, Inc.
GET MORE INFORMATION





