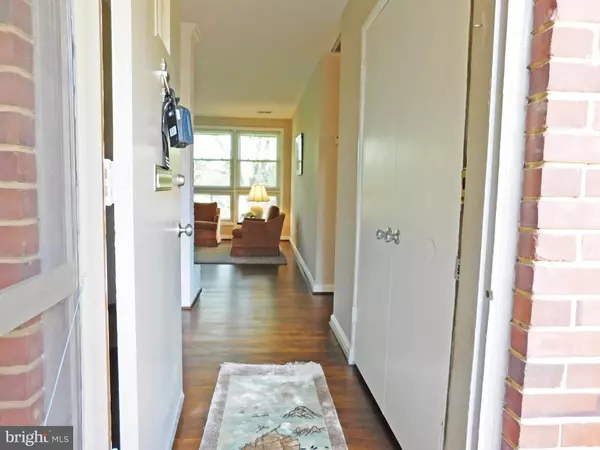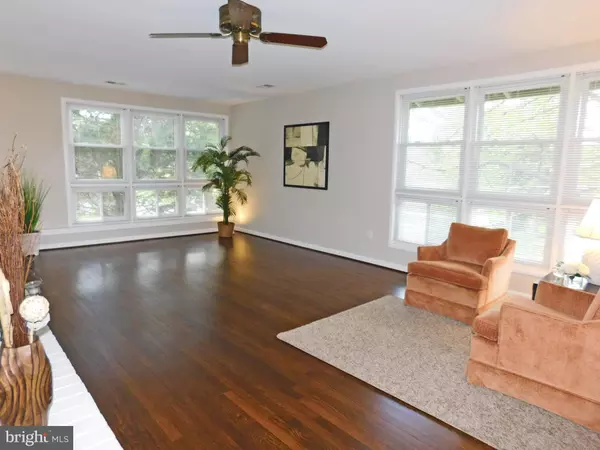For more information regarding the value of a property, please contact us for a free consultation.
Key Details
Sold Price $575,000
Property Type Single Family Home
Sub Type Detached
Listing Status Sold
Purchase Type For Sale
Square Footage 2,576 sqft
Price per Sqft $223
Subdivision Country Club Hills
MLS Listing ID VAFC117952
Sold Date 06/14/19
Style Ranch/Rambler
Bedrooms 4
Full Baths 2
HOA Y/N N
Abv Grd Liv Area 1,302
Originating Board BRIGHT
Year Built 1955
Annual Tax Amount $4,998
Tax Year 2019
Lot Size 0.258 Acres
Acres 0.26
Lot Dimensions 108 x 105
Property Description
Open House Cancelled * Versatile L-Rambler walkable to dowmtown Fairfax City * 2019 Upgrades: Renovated Main Kitchen ( new stainless steel appliances (French door refrigerator, convection/self clean oven, 5 burner stove, disposer, built-in microwave, high end dishwasher) quartz counters, newer cabinets; Installed 24 x 12 ceramic floors in Baths, furniture quality refinished hardwoods throughout main level, majority of interior repainted - neutral 2 tones; * 11/2018 new Certainteed Roof 25-yr warranty * Interior features sun-drenched rooms with walls of windows * 2 RH Brick Fireplaces * Vinyl-clad insulated windows * Bonus - 2nd full Kitchen minus stove is ideal for in-law suite or entertainment * Direct walk-out exit from Lower Level * Exercise Rm/Alternate Den * Gas Heat and Hot Water * Extra Attic Insulation * Sumptuous Screened Sleeping Porch-19 x10 * Recent HVAC and sewer line * Gas heat and water * Upgrades and Renovations total $100,000 * Fenced Yard * Lawn Serviced Professionally * Shed "as is" * Super Opportunity and Convenient to Vienna Metro * Country Club Hills Pool requires membership
Location
State VA
County Fairfax City
Zoning RM
Direction East
Rooms
Other Rooms Living Room, Dining Room, Primary Bedroom, Bedroom 2, Bedroom 3, Bedroom 4, Kitchen, Family Room, Foyer, Exercise Room, Other, Utility Room, Bathroom 1, Bathroom 2, Screened Porch
Basement Connecting Stairway, Daylight, Full, Outside Entrance, Side Entrance, Walkout Level, Windows
Main Level Bedrooms 3
Interior
Interior Features 2nd Kitchen, Carpet, Ceiling Fan(s), Entry Level Bedroom, Floor Plan - Traditional, Walk-in Closet(s), Window Treatments, Wood Floors
Hot Water Natural Gas
Heating Central, Forced Air
Cooling Central A/C
Flooring Hardwood, Carpet
Fireplaces Number 2
Fireplaces Type Fireplace - Glass Doors, Mantel(s), Wood, Brick, Screen
Equipment Built-In Microwave, Dishwasher, Exhaust Fan, Extra Refrigerator/Freezer, Oven - Self Cleaning, Refrigerator, Stainless Steel Appliances, Water Heater, Washer/Dryer Stacked, Stove
Furnishings No
Fireplace Y
Window Features Insulated,Screens,Vinyl Clad
Appliance Built-In Microwave, Dishwasher, Exhaust Fan, Extra Refrigerator/Freezer, Oven - Self Cleaning, Refrigerator, Stainless Steel Appliances, Water Heater, Washer/Dryer Stacked, Stove
Heat Source Natural Gas
Laundry Lower Floor
Exterior
Exterior Feature Porch(es), Screened
Garage Spaces 2.0
Fence Rear, Split Rail
Water Access N
View Street, Garden/Lawn
Roof Type Fiberglass
Accessibility Level Entry - Main
Porch Porch(es), Screened
Road Frontage Public
Total Parking Spaces 2
Garage N
Building
Lot Description Corner
Story 2
Sewer Public Sewer
Water Public
Architectural Style Ranch/Rambler
Level or Stories 2
Additional Building Above Grade, Below Grade
Structure Type Dry Wall,Paneled Walls
New Construction N
Schools
Elementary Schools Daniels Run
Middle Schools Lanier
High Schools Fairfax
School District Fairfax County Public Schools
Others
Senior Community No
Tax ID 57 2 10 148
Ownership Fee Simple
SqFt Source Assessor
Acceptable Financing Cash, Conventional, FHA, VA
Horse Property N
Listing Terms Cash, Conventional, FHA, VA
Financing Cash,Conventional,FHA,VA
Special Listing Condition Standard
Read Less Info
Want to know what your home might be worth? Contact us for a FREE valuation!

Our team is ready to help you sell your home for the highest possible price ASAP

Bought with Mark M Gaetjen • Berkshire Hathaway HomeServices PenFed Realty
GET MORE INFORMATION





