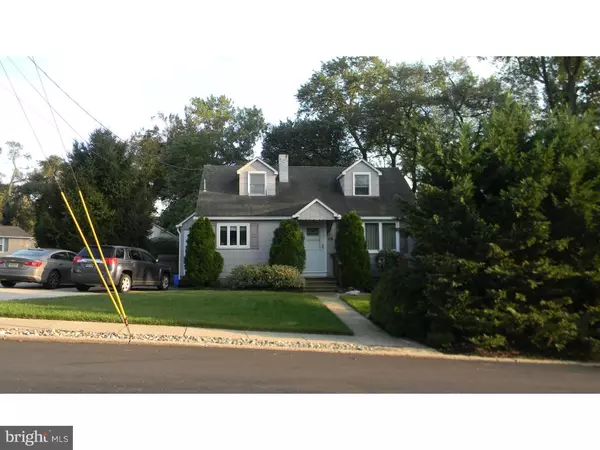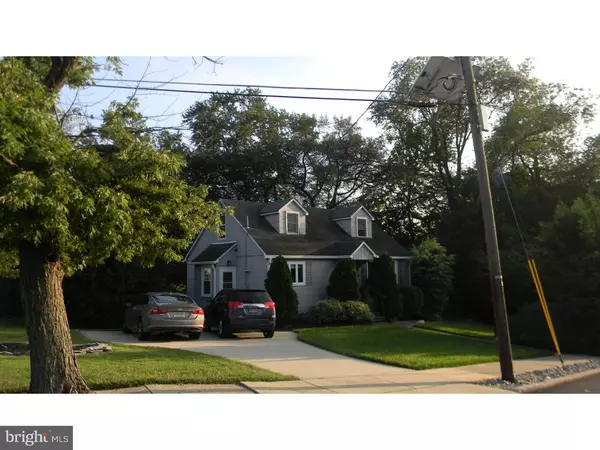For more information regarding the value of a property, please contact us for a free consultation.
Key Details
Sold Price $167,500
Property Type Single Family Home
Sub Type Detached
Listing Status Sold
Purchase Type For Sale
Square Footage 1,249 sqft
Price per Sqft $134
Subdivision Belcrest
MLS Listing ID NJCD361040
Sold Date 06/14/19
Style Cape Cod
Bedrooms 3
Full Baths 2
HOA Y/N N
Abv Grd Liv Area 1,249
Originating Board BRIGHT
Year Built 1955
Annual Tax Amount $6,670
Tax Year 2018
Lot Size 0.459 Acres
Acres 0.46
Lot Dimensions 200X100
Property Description
If your looking for peace and serenity this is the home for you. Come see this Cape Code with a three tiered deck overlooking your personal oasis. This home features hardwood floors, a gas fireplace, whirlpool tub for relaxing, an office, laundry room and lots of storage, including an awesome shed for your personal toys. New energy efficient (96.1) heater, hot water heater and air conditioner will help keep your energy cost down and the gutter guards will ensure you never need to clean another gutter. The doors and windows are in excellent condition and parking on the expanded driveway is a breeze. The interior of the home is in excellent condition with an updated kitchen and main bathroom, skylights and sliding glass doors to the deck. You have the flexibility with the 3rd bedroom currently being used as a dining room. Check out the low property taxes which were appealed and lowered beginning in 2018. This one of a kind home is minutes from the Turnpike, Rt 295, Rt 42 and Rt 55. Close to the Patco speed line and 15 minutes to center city Philadelphia.
Location
State NJ
County Camden
Area Bellmawr Boro (20404)
Zoning RESIDENTIAL
Rooms
Other Rooms Living Room, Dining Room, Primary Bedroom, Bedroom 2, Kitchen, Bedroom 1, Laundry, Other
Basement Full
Main Level Bedrooms 2
Interior
Interior Features Skylight(s), Ceiling Fan(s)
Hot Water Natural Gas
Heating Forced Air, Energy Star Heating System, Programmable Thermostat
Cooling Central A/C
Flooring Wood, Fully Carpeted, Vinyl, Stone
Fireplaces Number 1
Fireplaces Type Gas/Propane
Equipment Oven - Self Cleaning, Dishwasher, Disposal, Energy Efficient Appliances
Fireplace Y
Window Features Energy Efficient
Appliance Oven - Self Cleaning, Dishwasher, Disposal, Energy Efficient Appliances
Heat Source Natural Gas
Laundry Lower Floor
Exterior
Exterior Feature Deck(s)
Garage Spaces 3.0
Fence Other
Waterfront N
Water Access N
Roof Type Shingle
Accessibility None
Porch Deck(s)
Parking Type On Street, Driveway
Total Parking Spaces 3
Garage N
Building
Lot Description Irregular, Front Yard, SideYard(s)
Story 2
Sewer Public Sewer
Water Public
Architectural Style Cape Cod
Level or Stories 2
Additional Building Above Grade
New Construction N
Schools
School District Black Horse Pike Regional Schools
Others
Senior Community No
Tax ID 04-00137-00056
Ownership Fee Simple
SqFt Source Assessor
Security Features Security System
Acceptable Financing Conventional, VA, FHA 203(b)
Listing Terms Conventional, VA, FHA 203(b)
Financing Conventional,VA,FHA 203(b)
Special Listing Condition Standard
Read Less Info
Want to know what your home might be worth? Contact us for a FREE valuation!

Our team is ready to help you sell your home for the highest possible price ASAP

Bought with Kevin R. Bayzath • Connection Realtors
GET MORE INFORMATION





