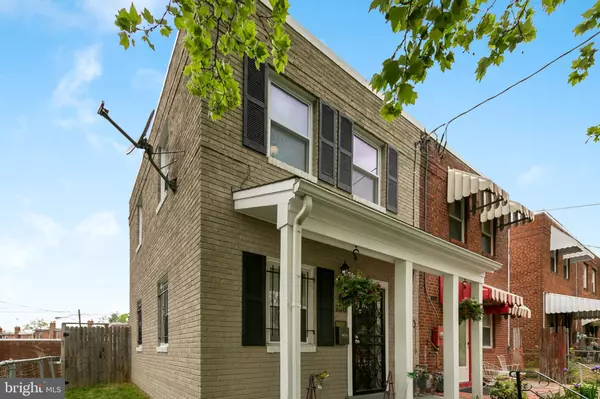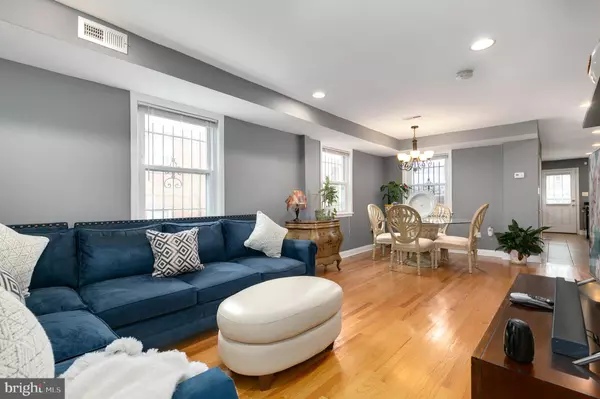For more information regarding the value of a property, please contact us for a free consultation.
Key Details
Sold Price $418,000
Property Type Single Family Home
Sub Type Twin/Semi-Detached
Listing Status Sold
Purchase Type For Sale
Square Footage 1,180 sqft
Price per Sqft $354
Subdivision Lily Ponds
MLS Listing ID DCDC423256
Sold Date 06/13/19
Style Federal
Bedrooms 3
Full Baths 2
Half Baths 1
HOA Y/N N
Abv Grd Liv Area 1,180
Originating Board BRIGHT
Year Built 1951
Annual Tax Amount $2,048
Tax Year 2018
Lot Size 2,086 Sqft
Acres 0.05
Property Description
Located in a gem of a neighborhood, this splendi semi-detached townhome offers the best of the DC lifestyle! Completely renovated less than three years ago (1180 sq ft), the main level provides an open living and dining area leading to the kitchen which has ample counter space and gas cooking. Also on this level, washer/dryer, half bath, and rear access to off-street parking! The hardwood floors continue upstairs where there are three bedrooms and two full baths, including a master with en-suite. River Terrace is a true gem and offers easy access to a region of amenities. Nearby Anacostia Riverwalk Trail provides miles of trails and connections to Eastern Market, Nats Park, and the Capitol Riverfront. Easy access to commuter routes, two rec centers, the H Street Corridor, Kingman Island, and the upcoming redevelopment of RFK. Five minutes to the playground. Only one mile to metro and steps to bus; less than a mile to the streetcar and the coming Benning Road extension. Lovely, updated home in a convenient neighborhood, all for the price of a condo!
Location
State DC
County Washington
Zoning SEE PUBLIC RECORDS
Rooms
Other Rooms Living Room, Dining Room, Primary Bedroom, Kitchen, Primary Bathroom
Interior
Interior Features Combination Dining/Living, Primary Bath(s), Recessed Lighting, Wood Floors
Hot Water Natural Gas
Heating Heat Pump(s)
Cooling Central A/C
Flooring Hardwood
Equipment Stove, Cooktop, Microwave, Refrigerator, Dishwasher, Disposal, Washer, Dryer
Appliance Stove, Cooktop, Microwave, Refrigerator, Dishwasher, Disposal, Washer, Dryer
Heat Source Natural Gas
Laundry Main Floor, Dryer In Unit, Washer In Unit
Exterior
Exterior Feature Patio(s)
Garage Spaces 1.0
Waterfront N
Water Access N
Accessibility None
Porch Patio(s)
Parking Type Driveway, On Street
Total Parking Spaces 1
Garage N
Building
Story 2
Sewer Public Sewer
Water Public
Architectural Style Federal
Level or Stories 2
Additional Building Above Grade, Below Grade
New Construction N
Schools
Elementary Schools Thomas
Middle Schools Kelly Miller
High Schools H.D. Woodson
School District District Of Columbia Public Schools
Others
Senior Community No
Tax ID 5000/S/0067
Ownership Fee Simple
SqFt Source Assessor
Special Listing Condition Standard
Read Less Info
Want to know what your home might be worth? Contact us for a FREE valuation!

Our team is ready to help you sell your home for the highest possible price ASAP

Bought with Susan A Smith • Weichert, REALTORS
GET MORE INFORMATION





