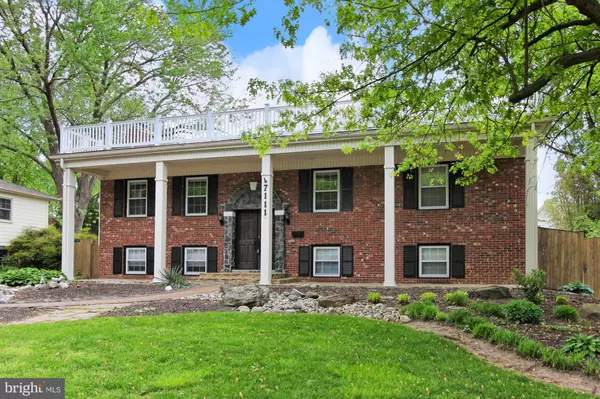For more information regarding the value of a property, please contact us for a free consultation.
Key Details
Sold Price $535,000
Property Type Single Family Home
Sub Type Detached
Listing Status Sold
Purchase Type For Sale
Square Footage 1,482 sqft
Price per Sqft $360
Subdivision Hollin Glen
MLS Listing ID VAFX993328
Sold Date 06/12/19
Style Split Foyer
Bedrooms 4
Full Baths 3
HOA Y/N N
Abv Grd Liv Area 1,482
Originating Board BRIGHT
Year Built 1970
Annual Tax Amount $7,787
Tax Year 2018
Lot Size 8,580 Sqft
Acres 0.2
Property Description
Exceptional Price Improvement! Move-In Ready. 4 Bedrooms, 3 Full Baths. 4th Bedroom and full Bath on Lower level. Must See! Updated! Beautiful and spacious inside and out! Light-filled. Beautifully maintained. Not your typical Split Foyer. Lavish Main level Master bedroom and Spa Bathroom. Open space main level floor plan beautifully designed with quality materials. Hardwood and stone flooring thru-out home. Practical and elegant gourmet kitchen with beautiful porcelain flooring. Elegant living room and dining area with fireplace. Recessed lighting. Sunroom that features a delightful view of a beautiful landscaped backyard and deck for relaxing! Beautiful stone and tile foyer. Exquisite Master bath/shower designed for relaxing and pampering which features stone tiles on walls and floor. Lower level features a large Rec/Family room with fireplace for entertaining. Bright and beautifully designed full bath on lower level. Spacious and cozy bedroom on lower level. Lots of storage space! The exterior features a very large fenced yard with two fenced areas. Professionally landscaped and well maintained yard with flagstones and beautiful foliage. Newer Roof, HVAC and much more. Move -In Ready! This home is ideally positioned for living convenience. Minutes to metro, transportation, historical sites, Ft. Belvoir, I-95, shopping, entertainment and much more.
Location
State VA
County Fairfax
Zoning 140
Rooms
Other Rooms Living Room, Primary Bedroom, Bedroom 3, Kitchen, Family Room, Sun/Florida Room, Bathroom 1, Bathroom 2, Primary Bathroom
Main Level Bedrooms 3
Interior
Hot Water Natural Gas
Heating Forced Air, Heat Pump(s)
Cooling Central A/C, Heat Pump(s)
Fireplaces Number 2
Fireplaces Type Stone
Equipment Built-In Microwave, Disposal, Dishwasher, Dryer - Electric, Exhaust Fan, Humidifier, Icemaker, Oven/Range - Gas, Refrigerator, Washer, Water Heater
Fireplace Y
Appliance Built-In Microwave, Disposal, Dishwasher, Dryer - Electric, Exhaust Fan, Humidifier, Icemaker, Oven/Range - Gas, Refrigerator, Washer, Water Heater
Heat Source Natural Gas
Laundry Lower Floor
Exterior
Utilities Available Natural Gas Available, Electric Available
Waterfront N
Water Access N
Accessibility None
Parking Type Driveway, On Street
Garage N
Building
Story 2
Sewer Public Sewer
Water Public
Architectural Style Split Foyer
Level or Stories 2
Additional Building Above Grade, Below Grade
New Construction N
Schools
Elementary Schools Belle View
High Schools West Potomac
School District Fairfax County Public Schools
Others
Senior Community No
Tax ID 0933 24 0035
Ownership Fee Simple
SqFt Source Assessor
Acceptable Financing Cash, Conventional, FHA, VA
Listing Terms Cash, Conventional, FHA, VA
Financing Cash,Conventional,FHA,VA
Special Listing Condition Standard
Read Less Info
Want to know what your home might be worth? Contact us for a FREE valuation!

Our team is ready to help you sell your home for the highest possible price ASAP

Bought with Jean-Pierre Lteif • RE/MAX Allegiance
GET MORE INFORMATION





