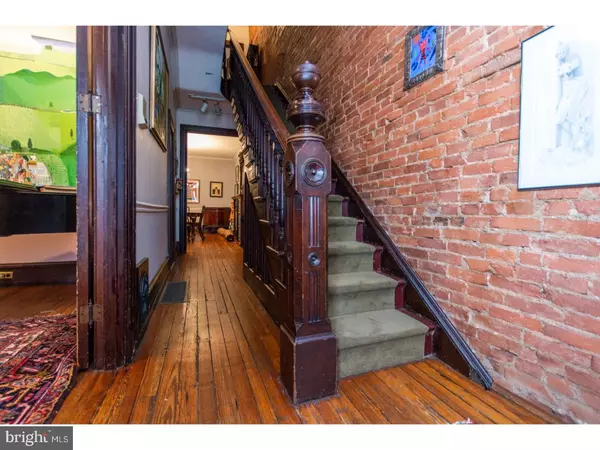For more information regarding the value of a property, please contact us for a free consultation.
Key Details
Sold Price $590,000
Property Type Townhouse
Sub Type Interior Row/Townhouse
Listing Status Sold
Purchase Type For Sale
Square Footage 2,868 sqft
Price per Sqft $205
Subdivision Newbold
MLS Listing ID PAPH789862
Sold Date 06/13/19
Style Traditional
Bedrooms 5
Full Baths 2
Half Baths 1
HOA Y/N N
Abv Grd Liv Area 2,868
Originating Board BRIGHT
Year Built 1915
Annual Tax Amount $4,813
Tax Year 2020
Lot Size 1,733 Sqft
Acres 0.04
Lot Dimensions 17X100
Property Description
Welcome home! This elegantly restored Victorian home on "Doctor's Row" in Newbold is conveniently located to Passyunk Square, Sprouts Market, Target, the dog park, access to subway and buses, ample free parking, and local restaurants and coffee shops! As you enter through the grand foyer, you'll notice the character and fine craftsmanship throughout. The living room includes original fireplace mantle with mirror, hardwood floors, and high ceilings. The dining room also features an original mantle with mirror, a corner closet, original woodwork, and leads into the beautifully updated chef's kitchen. This kitchen includes an eat-in breakfast area, high-end stainless steel appliances (Liebherr refrigerator, direct vent DSC gas range, Asko dishwasher, microwave, and trash compactor), recessed lighting, granite counter tops with breakfast bar, ample storage, and French doors leading to the back patio and garden area with original mural and endless potential. Also featured on the first level are a front hall powder room and basement access (unfinished and excellent for storage). The second floor of the home includes a large rear library / family room with faux fireplace mantle and mirror, a full-sized laundry room, linen closet, and master suite, complete with generous closet space and full bathroom with stall shower and double vanity. The third floor of the home features four additional bedrooms, all varying in size, and a full hall bathroom with shower/tub. The home also features dual-zone AC, almost all newer windows throughout, and a newer roof. Beautifully maintained and with many upgrades throughout, this South Philadelphia brownstone is truly a must-see!
Location
State PA
County Philadelphia
Area 19146 (19146)
Zoning RES
Rooms
Other Rooms Living Room, Dining Room, Primary Bedroom, Kitchen
Basement Full
Interior
Interior Features Primary Bath(s), Dining Area
Hot Water Natural Gas
Heating Forced Air
Cooling Central A/C
Flooring Wood
Fireplaces Type Non-Functioning
Fireplace Y
Heat Source Natural Gas
Laundry Upper Floor
Exterior
Exterior Feature Patio(s)
Waterfront N
Water Access N
Accessibility None
Porch Patio(s)
Parking Type On Street
Garage N
Building
Story 3+
Sewer Public Sewer
Water Public
Architectural Style Traditional
Level or Stories 3+
Additional Building Above Grade
Structure Type 9'+ Ceilings
New Construction N
Schools
School District The School District Of Philadelphia
Others
Senior Community No
Tax ID 365005700
Ownership Fee Simple
SqFt Source Assessor
Special Listing Condition Standard
Read Less Info
Want to know what your home might be worth? Contact us for a FREE valuation!

Our team is ready to help you sell your home for the highest possible price ASAP

Bought with Joshua A Ellis • BHHS Fox & Roach Rittenhouse Office at Walnut St
GET MORE INFORMATION





