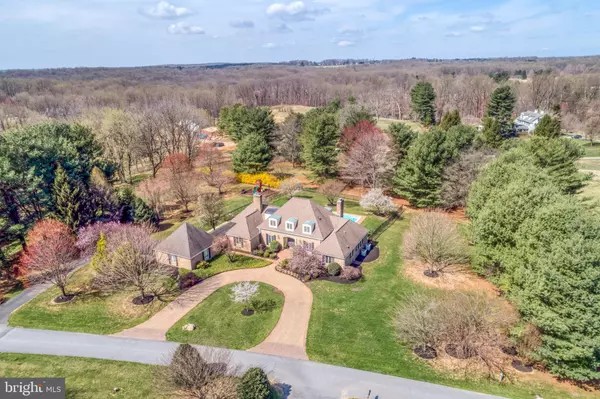For more information regarding the value of a property, please contact us for a free consultation.
Key Details
Sold Price $952,127
Property Type Single Family Home
Sub Type Detached
Listing Status Sold
Purchase Type For Sale
Square Footage 4,256 sqft
Price per Sqft $223
Subdivision The Clearings
MLS Listing ID MDBC451792
Sold Date 06/11/19
Style French,Traditional
Bedrooms 5
Full Baths 3
Half Baths 1
HOA Fees $29/ann
HOA Y/N Y
Abv Grd Liv Area 3,256
Originating Board BRIGHT
Year Built 1985
Annual Tax Amount $9,030
Tax Year 2019
Lot Size 1.610 Acres
Acres 1.61
Property Description
Beautifully renovated and updated French Country 5BR, 3.5BA all-brick home on 1.6 private acres in popular and convenient Falls Road Corridor neighborhood. Elegant master bedroom suite with sitting area, walk-in closet and new luxe master bath featuring spa tub, over-sized marble shower, white quartz counters, two sinks and Carrara marble basket-weave tile floor. Newly refinished solid hardwood floors through-out. White kitchen with stainless appliances, 5-burner gas range. Two gas fireplaces, a spacious family room, finished basement with bath, and a 2-car garage. Indoor and outdoor entertaining spaces flow seamlessly - uniting beautiful light-filled formal rooms, comfortable casual spaces, expansive brick terrace with sitting wall, and second terrace surrounding a heated pool. Enjoy the multitude of updates, tastefully appointed details, beautiful gardens, level lawn, and long views to western sunsets.
Location
State MD
County Baltimore
Zoning RESIDENTIAL
Direction East
Rooms
Other Rooms Living Room, Dining Room, Primary Bedroom, Bedroom 2, Bedroom 3, Bedroom 4, Bedroom 5, Kitchen, Family Room, Foyer, Great Room, Laundry, Utility Room, Bathroom 2, Bathroom 3, Primary Bathroom, Half Bath
Basement Partial, Fully Finished, Heated, Sump Pump
Main Level Bedrooms 3
Interior
Interior Features Entry Level Bedroom, Ceiling Fan(s), Carpet, Wood Floors, Central Vacuum, Chair Railings, Crown Moldings, Floor Plan - Open, Formal/Separate Dining Room, Kitchen - Island, Primary Bath(s), Recessed Lighting, Stall Shower, Wainscotting, Water Treat System, Window Treatments, Attic, Pantry, Walk-in Closet(s)
Hot Water Electric
Heating Forced Air, Baseboard - Electric
Cooling Central A/C, Ceiling Fan(s)
Flooring Hardwood, Ceramic Tile, Carpet
Fireplaces Number 2
Fireplaces Type Gas/Propane, Mantel(s), Marble
Equipment Built-In Microwave, Central Vacuum, Dishwasher, Disposal, Dryer - Front Loading, Washer - Front Loading, Exhaust Fan, Extra Refrigerator/Freezer, Water Heater, Water Conditioner - Owned, Refrigerator, Oven/Range - Gas, Oven - Self Cleaning, Stainless Steel Appliances
Furnishings No
Fireplace Y
Window Features Casement,Screens,Insulated
Appliance Built-In Microwave, Central Vacuum, Dishwasher, Disposal, Dryer - Front Loading, Washer - Front Loading, Exhaust Fan, Extra Refrigerator/Freezer, Water Heater, Water Conditioner - Owned, Refrigerator, Oven/Range - Gas, Oven - Self Cleaning, Stainless Steel Appliances
Heat Source Natural Gas, Electric
Laundry Main Floor
Exterior
Exterior Feature Breezeway, Terrace
Garage Garage - Side Entry
Garage Spaces 2.0
Pool In Ground, Heated, Fenced
Utilities Available Cable TV, Fiber Optics Available, Natural Gas Available
Waterfront N
Water Access N
View Garden/Lawn, Scenic Vista, Trees/Woods
Roof Type Fiberglass,Metal
Accessibility None
Porch Breezeway, Terrace
Parking Type Attached Garage, Driveway, Off Street
Attached Garage 2
Total Parking Spaces 2
Garage Y
Building
Lot Description No Thru Street, Landscaping, Level, Backs to Trees, Front Yard, Rear Yard, SideYard(s)
Story 3+
Foundation Crawl Space
Sewer On Site Septic, Septic Exists
Water Well
Architectural Style French, Traditional
Level or Stories 3+
Additional Building Above Grade, Below Grade
Structure Type Tray Ceilings,Dry Wall
New Construction N
Schools
Elementary Schools Mays Chapel
Middle Schools Ridgely
High Schools Dulaney
School District Baltimore County Public Schools
Others
HOA Fee Include Road Maintenance,Snow Removal
Senior Community No
Tax ID 04081900011135
Ownership Fee Simple
SqFt Source Assessor
Special Listing Condition Standard
Read Less Info
Want to know what your home might be worth? Contact us for a FREE valuation!

Our team is ready to help you sell your home for the highest possible price ASAP

Bought with Elizabeth S Winstead • Monument Sotheby's International Realty
GET MORE INFORMATION





