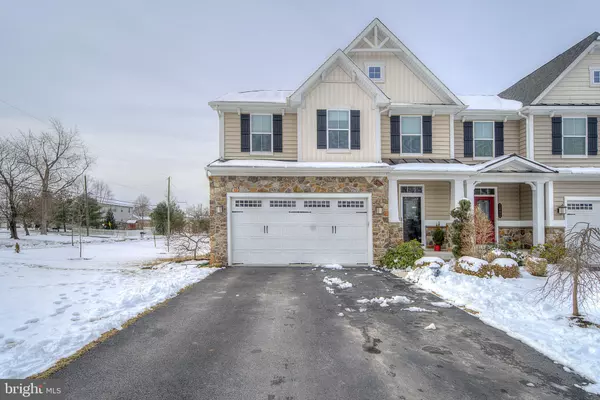For more information regarding the value of a property, please contact us for a free consultation.
Key Details
Sold Price $447,500
Property Type Single Family Home
Sub Type Twin/Semi-Detached
Listing Status Sold
Purchase Type For Sale
Square Footage 2,158 sqft
Price per Sqft $207
Subdivision Penrose Walk
MLS Listing ID PABU444452
Sold Date 06/10/19
Style Carriage House
Bedrooms 4
Full Baths 2
Half Baths 2
HOA Fees $140/mo
HOA Y/N Y
Abv Grd Liv Area 2,158
Originating Board BRIGHT
Year Built 2013
Annual Tax Amount $7,287
Tax Year 2018
Lot Size 10,744 Sqft
Acres 0.25
Lot Dimensions 60.00 x 103.00
Property Description
Gorgeous and meticulously taken care of luxury twin in the highly desirable Penrose Walk neighborhood. This corner lot 4 bedroom, 2 full and 2 half bath carriage style home will not last long and the pride in ownership is apparent throughout. Pull in your driveway and take notice of the professionally landscaped yard. Enter the home to hardwood flooring in the the foyer and powder room off to the right. The formal dining room is off to the left as you walk down the hallway and features wainscoating and a tray ceiling. The designer kitchen features 42" Timberlake cabinetry, a stainless steel double bowl sink with Moen faucets, granite countertops, recessed lighting and stainless steel appliances. A glass slider off of the kitchen leads to a trex deck that is ideal for barbecuing and entertaining guests. The living room has more recessed lighting and crown molding. The master bedroom has a large walk-in with the master bath featuring a double sink vanity, jetted soaking tub and a glass shower enclosure with seat. The other three bedrooms are nicely sized with plenty of closet space. The finished basement adds to your living space and has a powder room, plenty of storace space and a gas fireplace hookup already in place. The two car garage has built in overhead storage. Schedule your showing today before this one is gone!!
Location
State PA
County Bucks
Area Warrington Twp (10150)
Zoning PRD
Rooms
Other Rooms Living Room, Dining Room, Primary Bedroom, Bedroom 2, Bedroom 4, Kitchen, Storage Room, Bathroom 3
Basement Full
Interior
Interior Features Breakfast Area, Carpet, Ceiling Fan(s), Chair Railings, Crown Moldings, Dining Area, Family Room Off Kitchen, Formal/Separate Dining Room, Kitchen - Eat-In, Kitchen - Table Space, Primary Bath(s), Recessed Lighting, Sprinkler System, Stall Shower, Wainscotting, Walk-in Closet(s), Wood Floors
Heating Forced Air
Cooling Central A/C
Flooring Carpet, Hardwood, Ceramic Tile
Equipment Built-In Microwave, Built-In Range, Dishwasher, Disposal, Oven/Range - Gas, Refrigerator, Stainless Steel Appliances, Washer, Dryer
Appliance Built-In Microwave, Built-In Range, Dishwasher, Disposal, Oven/Range - Gas, Refrigerator, Stainless Steel Appliances, Washer, Dryer
Heat Source Natural Gas
Exterior
Garage Garage - Front Entry
Garage Spaces 2.0
Waterfront N
Water Access N
Roof Type Shingle
Accessibility None
Parking Type Attached Garage, Driveway, On Street
Attached Garage 2
Total Parking Spaces 2
Garage Y
Building
Story 2
Sewer Public Sewer
Water Public
Architectural Style Carriage House
Level or Stories 2
Additional Building Above Grade, Below Grade
New Construction N
Schools
Elementary Schools Titus
Middle Schools Tamanend
High Schools Central Bucks High School South
School District Central Bucks
Others
HOA Fee Include Lawn Maintenance,Snow Removal,Trash
Senior Community No
Tax ID 50-020-033-029
Ownership Fee Simple
SqFt Source Assessor
Acceptable Financing Cash, FHA, VA, Conventional
Listing Terms Cash, FHA, VA, Conventional
Financing Cash,FHA,VA,Conventional
Special Listing Condition Standard
Read Less Info
Want to know what your home might be worth? Contact us for a FREE valuation!

Our team is ready to help you sell your home for the highest possible price ASAP

Bought with Brian Kang • RE/MAX Services
GET MORE INFORMATION





