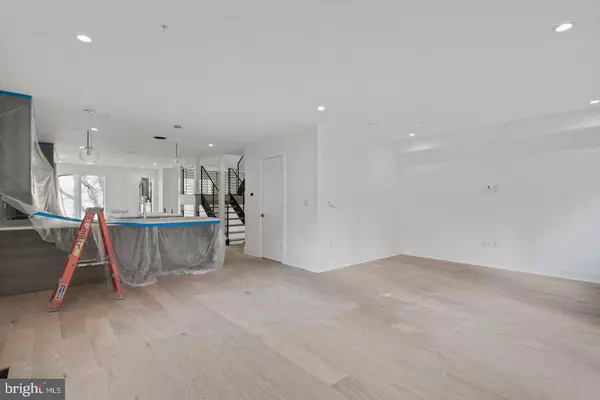For more information regarding the value of a property, please contact us for a free consultation.
Key Details
Sold Price $2,150,000
Property Type Townhouse
Sub Type Interior Row/Townhouse
Listing Status Sold
Purchase Type For Sale
Square Footage 4,500 sqft
Price per Sqft $477
Subdivision Logan Square
MLS Listing ID PAPH722688
Sold Date 05/30/19
Style Straight Thru
Bedrooms 5
Full Baths 4
Half Baths 2
HOA Fees $208/mo
HOA Y/N Y
Abv Grd Liv Area 4,500
Originating Board BRIGHT
Year Built 2019
Annual Tax Amount $5,594
Tax Year 2019
Lot Size 3,839 Sqft
Acres 0.09
Lot Dimensions 20.42 x 188.00
Property Description
Museum estates, 24 Foot wide new construction home with 2-Car Parking, Roof Deck, Elevator, Pending Tax abatement and amazing floor plan all within the Greenfield School Catchment in the Logan Square area of Center city Philadelphia. This home is 100% complete! Top of the line design and construction by the city's premier architect and developer. The designer kitchen has top of the line sub-zero and Wolf alliances, amazing stone counter tops and a huge deck for entertaining. In addition to the huge roofdeck there is also a very large deck off of the living room perfect for entertaining.Tall ceiling heights, smart home system, phenomenal views and more. Enter your new home through the 2 Car Garage with Private Driveway. 4 Bedrooms plus media room, additional office and additional play room.. 4 full Baths and 2 half baths. Finished Basement . Energy Efficient Dual HVAC Systems. Security Alarm with 2 Keypads. Video Intercom System & Home automation system. 8' Solid Core Interior Doors. Metal Handrails/Railings on Stairs. Wood Stairs with stained risers and treads.Tax Abatement Pending. Take advantage of this once in a lifetime opportunity while it still lasts. These homes are selling quickly... Come visit our showroom to view selections! . walk to the Comcast center, Rittenhouse, Fairmount Park, Riverwalk and more. Still time to customize and pick finishes. The home is framed, walk the floor plan! (5th bedroom isbeing left open without a door)Check OPA for 2019 taxes due to possible citywide reassessment. private trash fee $22.50/mo .pictures are of another unit in the same development
Location
State PA
County Philadelphia
Area 19103 (19103)
Zoning RSA5
Rooms
Basement Fully Finished
Main Level Bedrooms 5
Interior
Heating Forced Air
Cooling Central A/C
Heat Source Natural Gas
Exterior
Garage Other
Garage Spaces 2.0
Waterfront N
Water Access N
Accessibility None
Parking Type Attached Garage
Attached Garage 2
Total Parking Spaces 2
Garage Y
Building
Story 3+
Sewer Public Sewer
Water Public
Architectural Style Straight Thru
Level or Stories 3+
Additional Building Above Grade, Below Grade
New Construction N
Schools
School District The School District Of Philadelphia
Others
HOA Fee Include Snow Removal,Lawn Maintenance,Common Area Maintenance
Senior Community No
Tax ID 772737000
Ownership Fee Simple
SqFt Source Estimated
Special Listing Condition Standard
Read Less Info
Want to know what your home might be worth? Contact us for a FREE valuation!

Our team is ready to help you sell your home for the highest possible price ASAP

Bought with Alon A Seltzer • Compass RE
GET MORE INFORMATION





